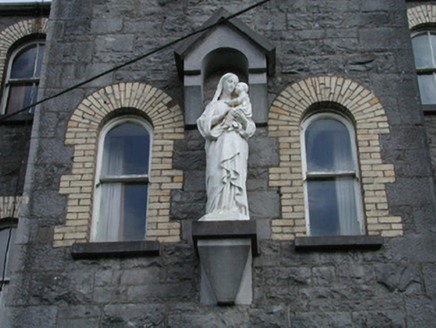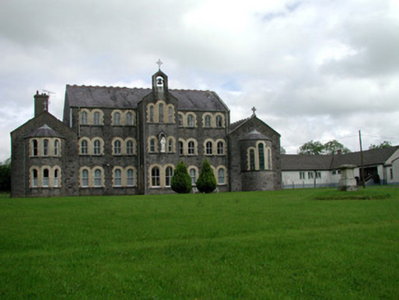Survey Data
Reg No
31811001
Rating
Regional
Categories of Special Interest
Architectural, Artistic, Social, Technical
Original Use
Convent/nunnery
In Use As
College
Date
1880 - 1920
Coordinates
192640, 280801
Date Recorded
05/08/2003
Date Updated
--/--/--
Description
Detached five-bay three-storey former convent, built c.1900, with advanced central entrance bay, gable-fronted five-bay chapel wing to east with apse and two-storey gable-fronted wing to west with bow windows. Now used by FÁS. Single-storey extension to north-west with outbuilding to north. Pitched slate roofs with terracotta ridge cresting and cast-iron rainwater goods. Bellcote and cast-iron cross finial to entrance bay and stone-cross finials to wings. Random coursed rock-faced limestone walls with plinth and tooled-stone quoins. Paired and triple-light round-headed timber sash windows with stone sills and yellow brick surrounds to façade. Stained glass windows to chapel with some square-headed windows and some large round and segmental-headed windows to lower storeys of north elevation of chapel and convent. Glazed timber double doors with fanlight and yellow brick surrounds. Statue of Madonna and Child to breakfront with limestone canopy. Convent is set back from road within its own grounds. Site bounded to road by random coursed stone wall with rock-faced gate piers.
Appraisal
This former convent is of a pleasant architectural design, adding colour and textural variation to the locality. The variety of materials employed such as tooled stone, rock-faced stonework and yellow brick is of technical interest. Additional features including single, double and triple-light windows creates an interesting rhythm to the façade.



