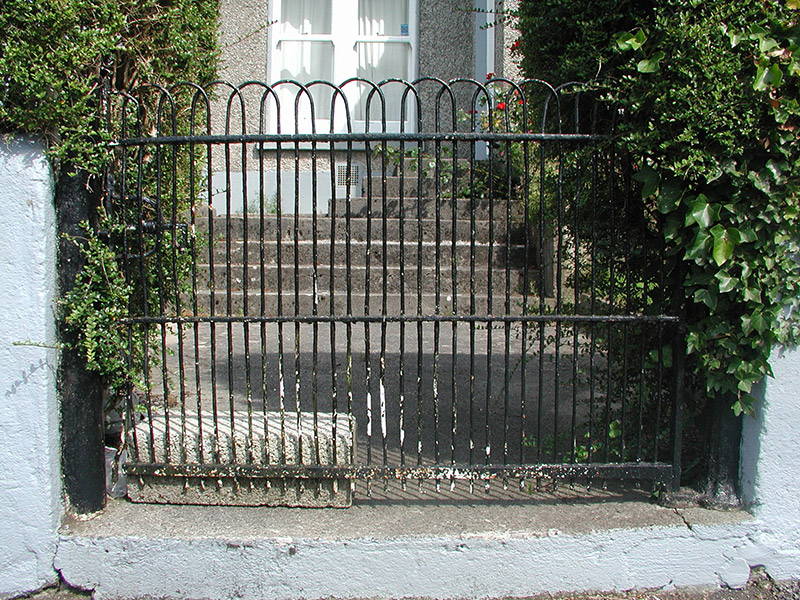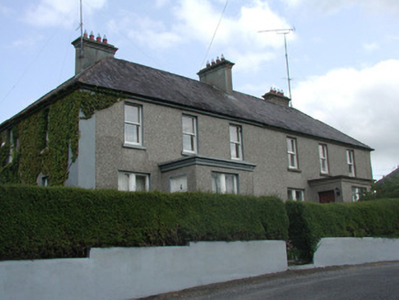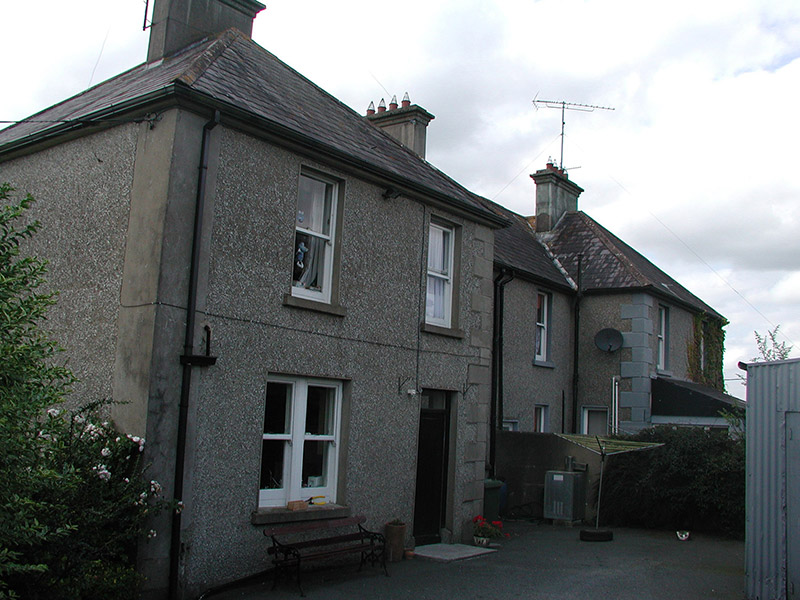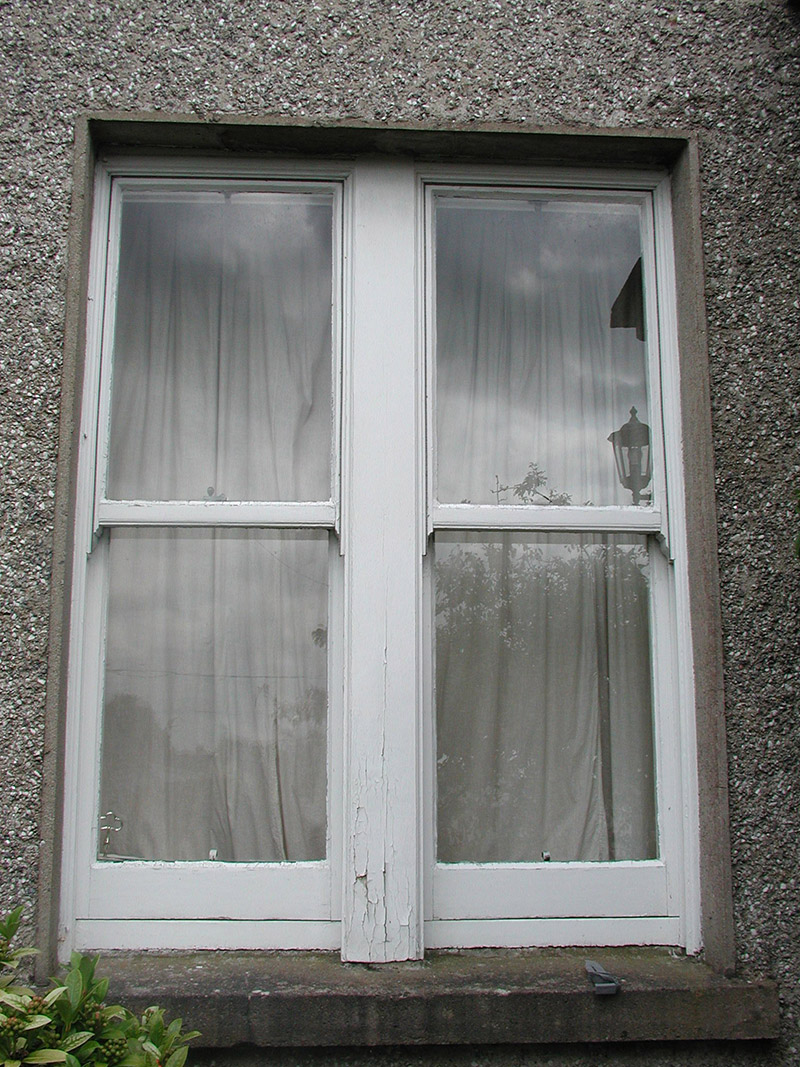Survey Data
Reg No
31807005
Rating
Regional
Categories of Special Interest
Architectural, Technical
Original Use
House
In Use As
House
Date
1880 - 1920
Coordinates
193548, 298978
Date Recorded
04/08/2003
Date Updated
--/--/--
Description
Pair of semi-detached three-bay two-storey houses, built c.1900 on a U-plan. Flat-roofed porches and single-storey return to rear of north house. Hipped slate roof with rendered chimneystacks. Pebbledashed walls with rendered plinth and quoins to rear, smooth render to corners. Timber sash windows with paired sash windows to ground floor of façades. Entrance door located to north of porch. Front garden to each house bounded by rendered walls with wrought-iron gate.
Appraisal
The scale and form of this pair make a positive contribution to the streetscape. The houses retain much of their original fabric such as the timber sash windows and iron gates.







