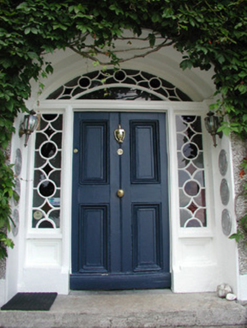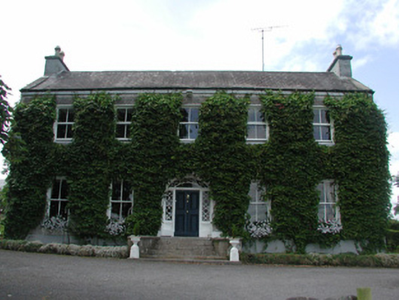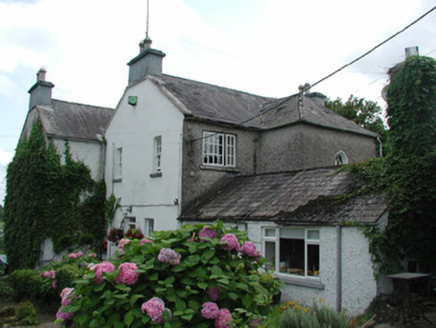Survey Data
Reg No
31807004
Rating
Regional
Categories of Special Interest
Architectural, Artistic, Technical
Original Use
House
In Use As
Guest house/b&b
Date
1770 - 1850
Coordinates
193764, 299152
Date Recorded
04/08/2003
Date Updated
--/--/--
Description
Detached double-pile five-bay two-storey house, built c.1840 and possibly designed by J.B. Keane, masking earlier three-bay house of c.1790 possibly by William Farrell. Now in use as guesthouse. Two-storey and single-storey returns to rear. Pitched slate roof with rendered chimneystacks. Roughcast-rendered walls with ruled-and-lined render to gables of earlier house; rendered plinth. Timber sliding sash windows with internal shutters, casement and replacement uPVC windows with stone sills. Segmental-headed doorcase with stained-glass fanlight and sidelights and timber panelled door. Stone steps leading to entrance. Plaster cornices and tiles to interior. House set within own grounds. Cast-iron gate piers to road flanked by rendered walls with porous stones to coping.
Appraisal
This handsome house is substantially intact and retains its original character. The house, originally smaller, is thought to have been extended by William Farrell who also designed the old courthouse in Carrick-on-Shannon. Hollywell House has ornate stuccowork to the cornice, colourful stained glass to the doorway, and geometric porch tiles. It also has an impressive interior.





