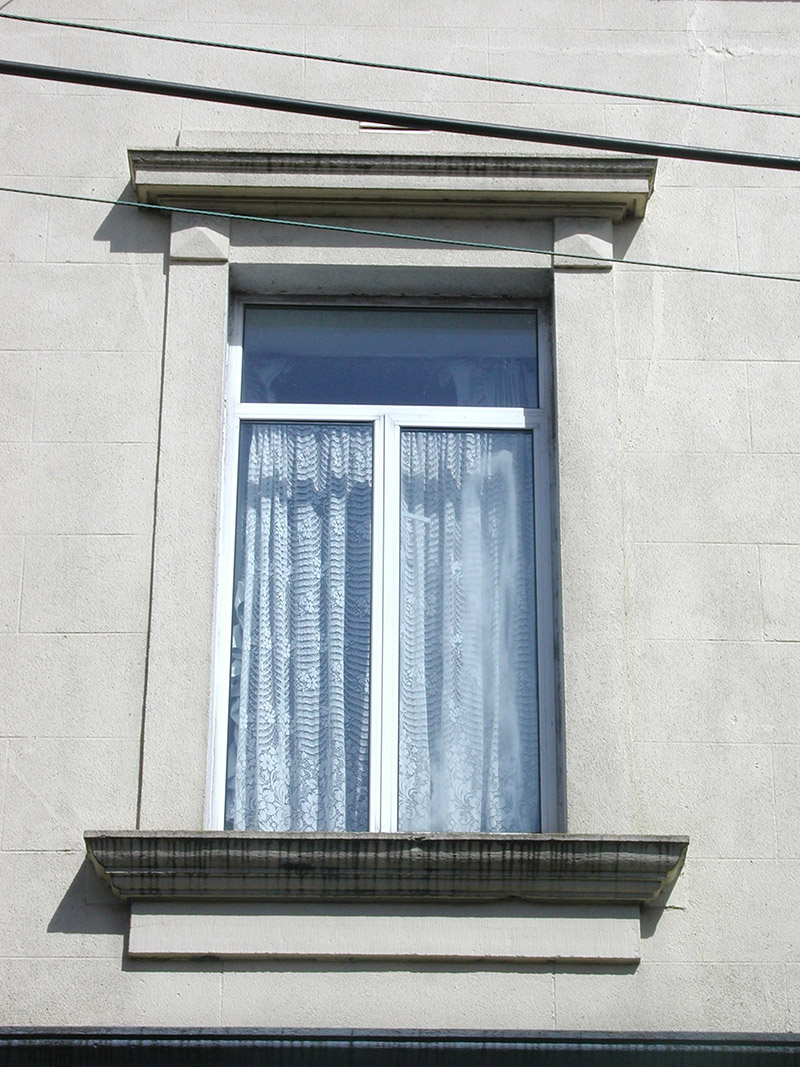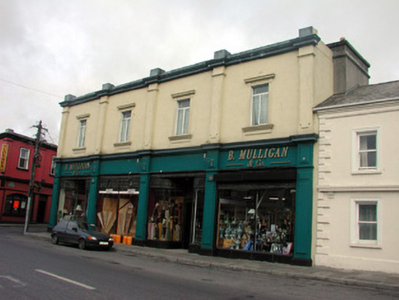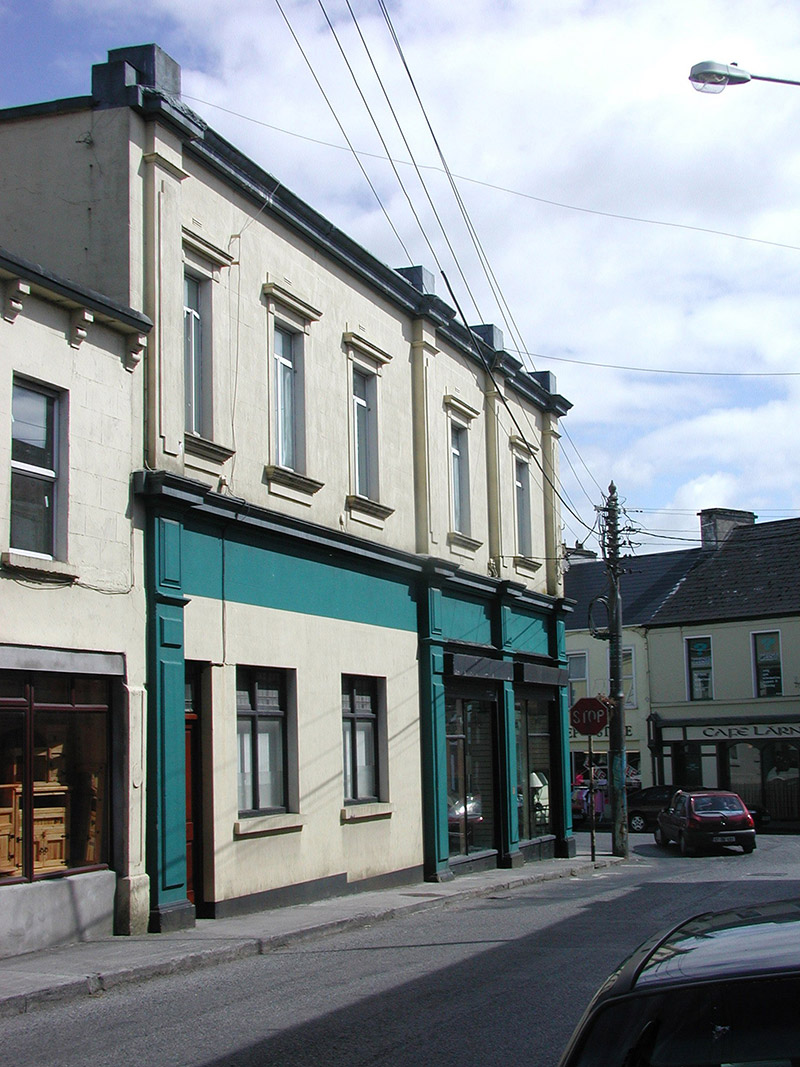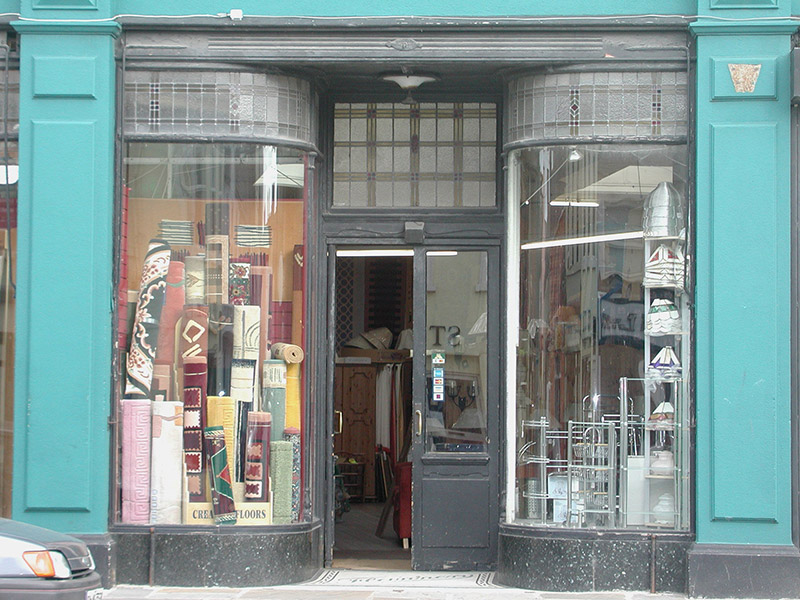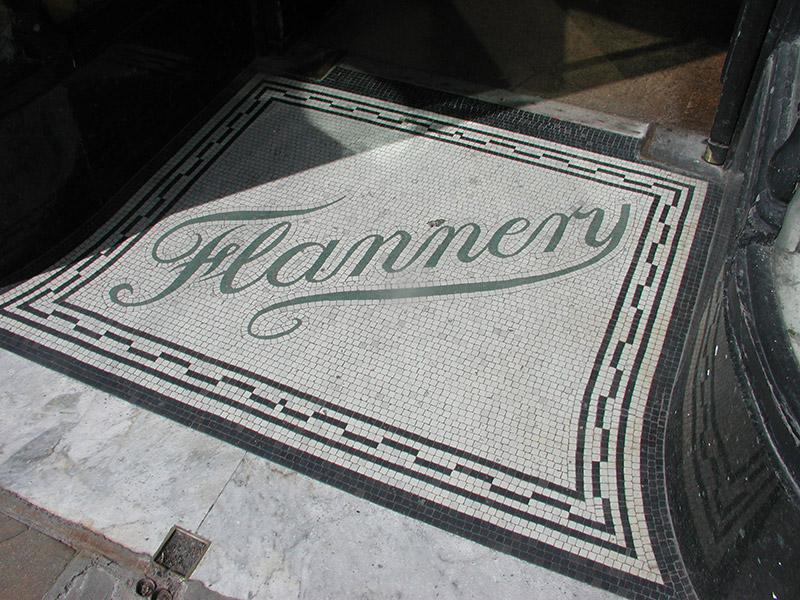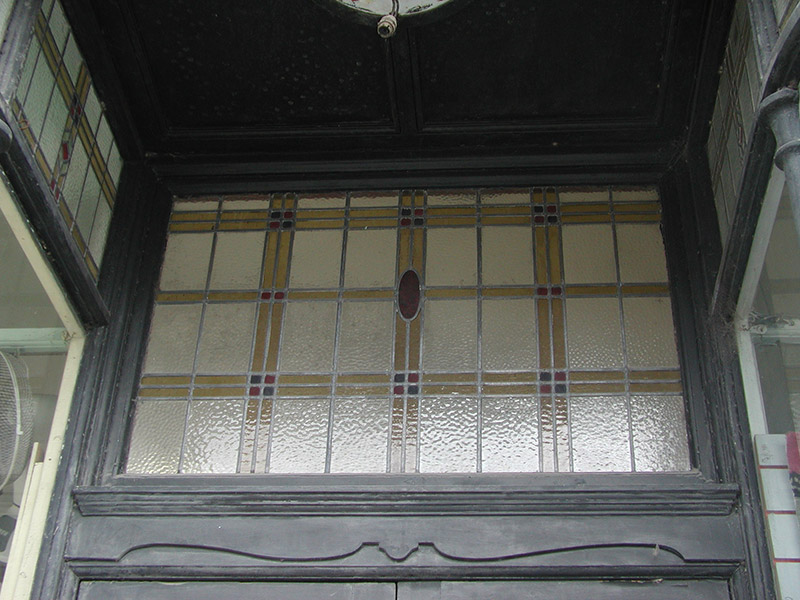Survey Data
Reg No
31805011
Rating
Regional
Categories of Special Interest
Architectural, Artistic, Technical
Previous Name
Flannery
Original Use
Shop/retail outlet
In Use As
Shop/retail outlet
Date
1880 - 1920
Coordinates
161943, 294852
Date Recorded
19/08/2003
Date Updated
--/--/--
Description
Corner-sited end-of-terrace four-bay two-storey commercial building, built c.1890. Roof with rendered chimneystacks is hidden by parapet. Ruled-and-lined render to walls with pilasters separating bays and stucco cornice to parapet. Rendered shopfront to ground floor with large pilasters separating display windows with single curved timber glazing bar surmounted by stained glass. Two entrances with timber and glazed double doors, stained glass overlight, flanked by curved display window with 'Flannery' mosaic to threshold. Replacement windows with stucco surround and sills.
Appraisal
A commercial building, formerly known as Flannery, retaining its original form and proportion. The rendered shop front has been mirrored in the upper storey creating visual symmetry. The display windows curve into the entrance with a mosaic threshold and stained glass detailing, which are a colourful and interesting addition to the building. The shop itself, though only two storeys, demands attention and has a positive effect on the streetscape.
