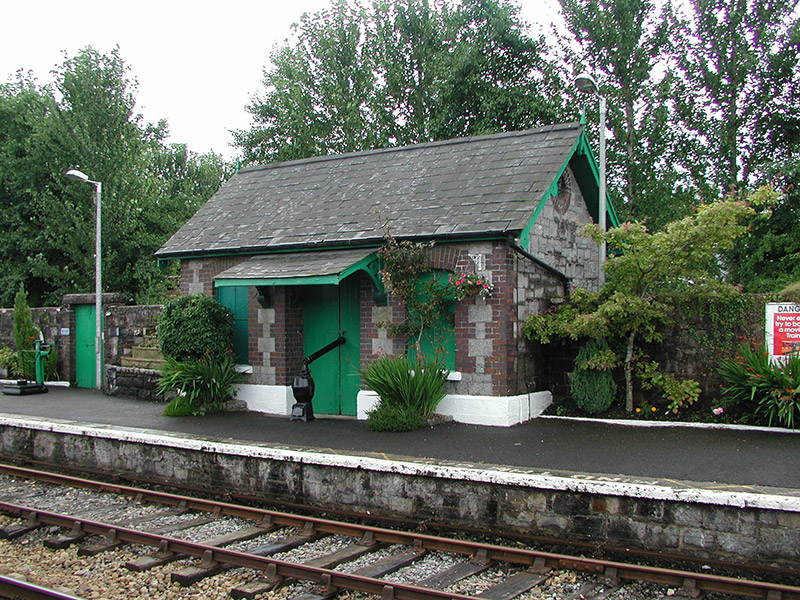Survey Data
Reg No
31804058
Rating
Regional
Categories of Special Interest
Architectural, Technical
Original Use
Building misc
In Use As
Outbuilding
Date
1860 - 1865
Coordinates
180056, 302044
Date Recorded
25/07/2003
Date Updated
--/--/--
Description
Detached three-bay single-storey former waiting room, built c.1860 by the M.G.W.R. as part of the Sligo Branch railway line. Now used for storage. Pitched slate roof with carved timber bargeboards and pointed finials to gables, slate canopy with timber brackets over entrance. Snecked limestone walls with brick quoins, rendered plinth and brick dressings to openings. Segmental-headed window openings with stone sills and oculus windows to gables with brick surrounds. Timber battened double doors. Tarmacadam to platform surface with stone kerb and random coursed stone retaining wall.
Appraisal
This small former waiting room, situated on the platform of Boyle Station, is a fine example of nineteenth-century railway architecture. Though a modest structure, the well-executed stonework and brick dressing, slate entrance canopy and timber detailing, show that though modest, this building was carefully designed.

