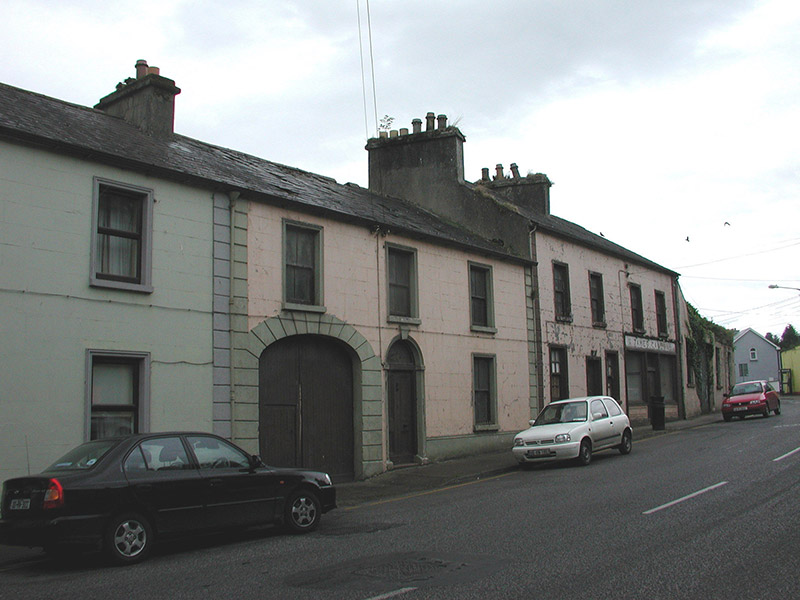Survey Data
Reg No
31804035
Rating
Regional
Categories of Special Interest
Architectural, Technical
Original Use
House
Date
1820 - 1860
Coordinates
179983, 302660
Date Recorded
21/07/2003
Date Updated
--/--/--
Description
Terraced three-bay two-storey house, built c.1840, with return to rear and integral carriage arch to north-east end. No longer in use. Pitched slate roof with rendered chimneystack and cast-iron rainwater goods. Ruled-and-lined render to walls with stucco quoins and plinth course. Timber sash windows with stone sills and stucco surrounds. Round-headed door opening with stucco surround and keystone, timber panelled door and fanlight. Timber battened double doors to integral carriage arch with stucco voussoirs. House fronts onto street.
Appraisal
This terraced house makes a positive contribution to the streetscape. Its modest form is embellished by its stucco details and its original fabric such as timber sash windows, timber panelled door and battened doors show that this house has retained its character. Its carriageway is a reminder of a past era when the main transport was by horse and cart.

