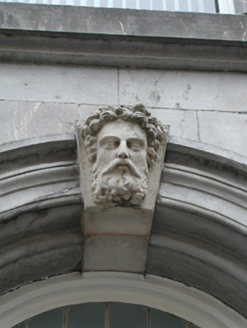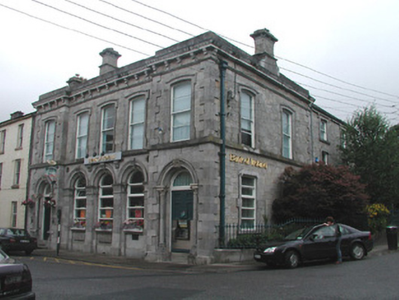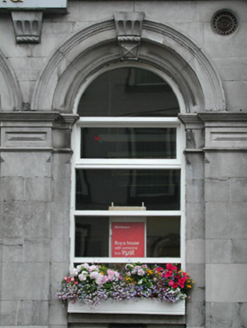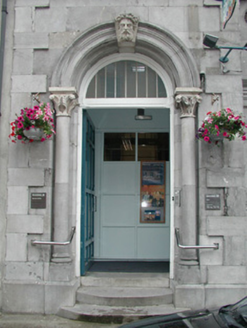Survey Data
Reg No
31804007
Rating
Regional
Categories of Special Interest
Architectural, Artistic, Technical
Previous Name
National Bank of Ireland
Original Use
Bank/financial institution
In Use As
Bank/financial institution
Date
1850 - 1890
Coordinates
180215, 302669
Date Recorded
22/07/2003
Date Updated
--/--/--
Description
End-of-terrace L-plan five-bay two-storey bank building, built c.1870, with advanced end entrance bays. Hipped slate roof behind parapet wall with cast-iron rainwater goods, and cut stone chimneystacks. Ashlar limestone walls with limestone quoins and cornice and brackets to parapet. Arcaded window openings to facade with pilasters and keystones and raised surrounds and timber casement windows. Segmental-headed window openings to first floor with stone architraves and continuous sill course. Square-headed timber sash windows to side and rear elevations. Replacement uPVC windows to rear. Round-headed door openings with fanlights and timber panelled doors set in carved limestone surrounds with decorative columns and mask to keystone. Bank fronts directly onto street with steps. Side elevation bounded by cast-iron railings on a plinth wall.
Appraisal
This bank building is of a pleasant architectural design. The quality of the carved stonework employed on the façade highlights this public building's importance within the town. The use of elaborate decorative detailing and quality materials is reflective of the nineteenth-century bank's status. It remains impressively intact, retaining such features as a night safe and cast-iron air vents as well as internal plasterwork.







