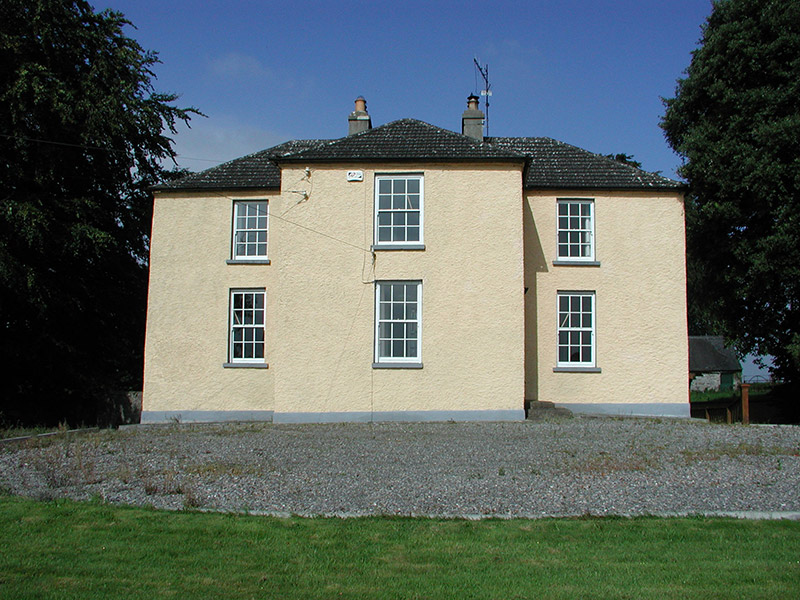Survey Data
Reg No
14944007
Rating
Regional
Categories of Special Interest
Architectural, Artistic, Historical, Social
Original Use
Rectory/glebe/vicarage/curate's house
In Use As
House
Date
1810 - 1850
Coordinates
199706, 184728
Date Recorded
03/09/2004
Date Updated
--/--/--
Description
Detached L-plan three-bay two-storey over basement glebe house, built c.1830, with central gabled breakfront and extension to rear. Set within its own grounds. Now used as a private house. Hipped pantiled roof with smooth rendered chimneystacks, terracotta pots and cast-iron rainwater goods. Roughcast rendered walls. Timber sash windows with stone sills. Square-headed door opening to breakfront with replacement glazed timber door. Wrought-iron gates to rear yard. Stone outbuildings to rear yard and to north-west with pitched slate roofs. Random coursed stone gate piers to road flanked by roughcast rendered walls with wrought-iron gates.
Appraisal
Though no longer used as a rectory, this glebe house has retained its architectural character. Its exterior boasts a pleasant design, with a projecting central bay breaking the line of the façade. Although the original roof covering has been replaced with twentieth-century pantiles, its hipped shape has not been compromised. The overall appearance of the glebe house and its rear outbuildings is pleasant.

