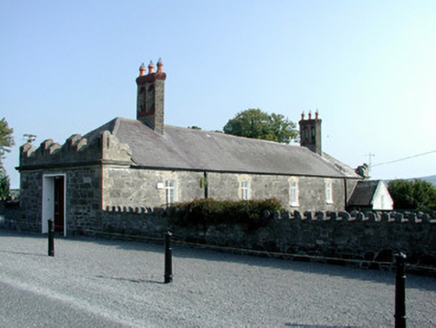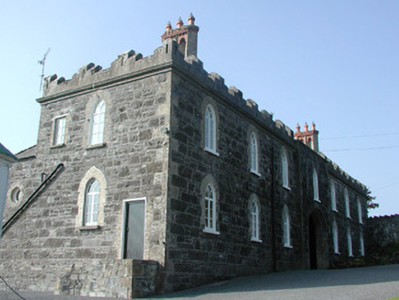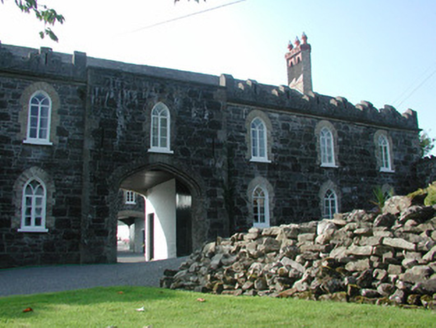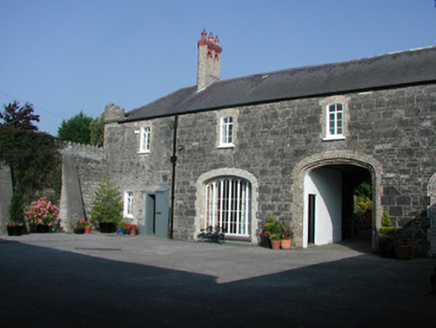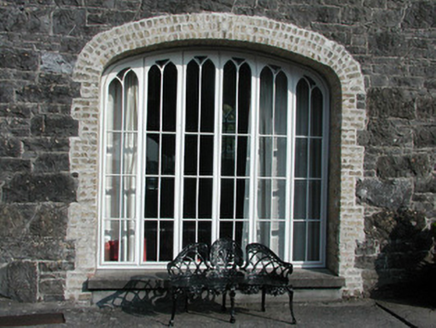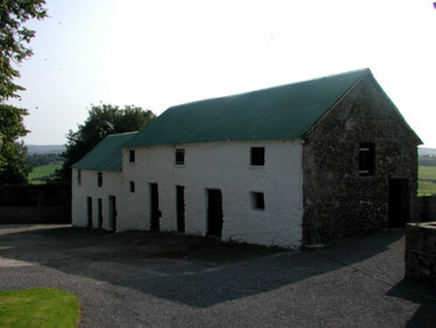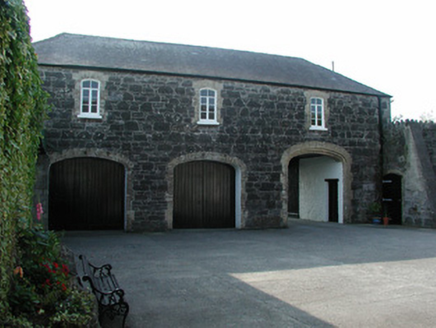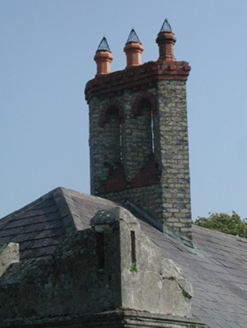Survey Data
Reg No
14939008
Rating
Regional
Categories of Special Interest
Architectural, Historical, Social
Original Use
Stables
Date
1840 - 1880
Coordinates
212870, 197403
Date Recorded
08/09/2004
Date Updated
--/--/--
Description
Gothic Revival stable yard to Leap Castle, built c.1860, comprising stables and coach house. Located south-west of Leap Castle. Seven-bay two-storey castellated stable block with breakfront and central pointed-arched carriage arch opening accessing partially cobbled enclosed yard. Hipped slate roof with terracotta ridge tiles and pierced brick chimneystacks. Coursed limestone and sandstone walls with limestone cornice and castellated parapet. Pointed-arched window openings with yellow brick surrounds and sandstone sills. Carriage arch openings to rear elevation are now windows openings. Main entrance to house in upper level accessed from road side to west. Castellated entrance bay with limestone cornice and square-headed door opening. Three-bay coach house to south of yard with carriage arch openings to ground floor and former Orange Hall above. Additional two-storey outbuildings to north-west of yard with pitched corrugated roofs. Walled garden to west of yard. Cast-iron entrance gates to roadside access site.
Appraisal
Located adjacent to Leap Castle, this stable yard was built by the Darby Family who occupied the castle from the mid sixteenth century until 1922. The stable block has an impressive principal façade facing the castle, with castellated parapet and pointed-arched window openings. The coach house has, or at least had, a long hall on its upper level. The present owners and neighbours believe that this hall was once used by the Orange Order and is still referred to locally as The Orange Hall. Of particular note are the unusual decorative pierced brick chimneystacks constructed of yellow brick and with yellow brick dressings. Leap Castle and associated structures are important features in the architectural heritage of County Offaly.
