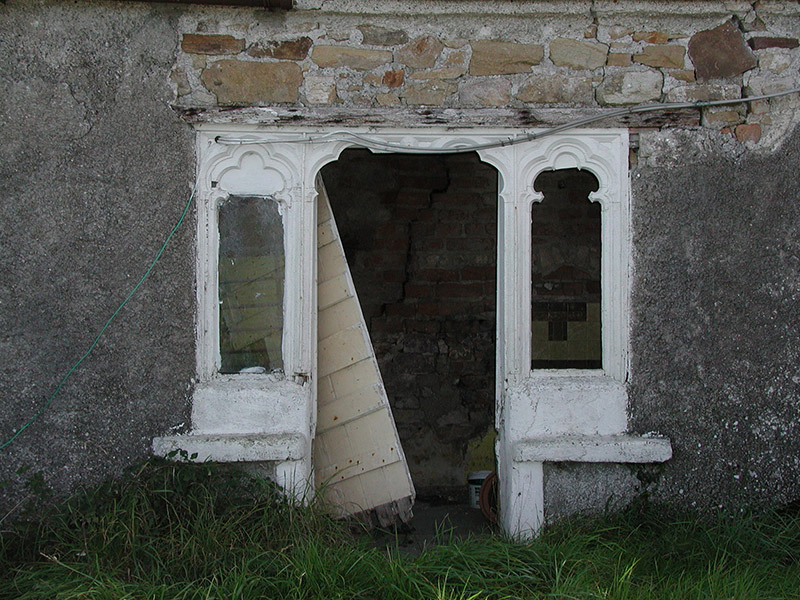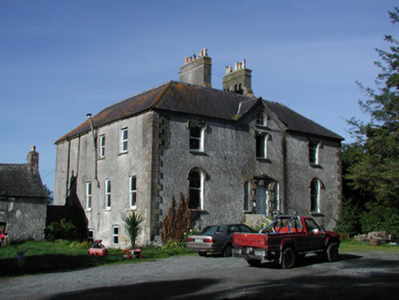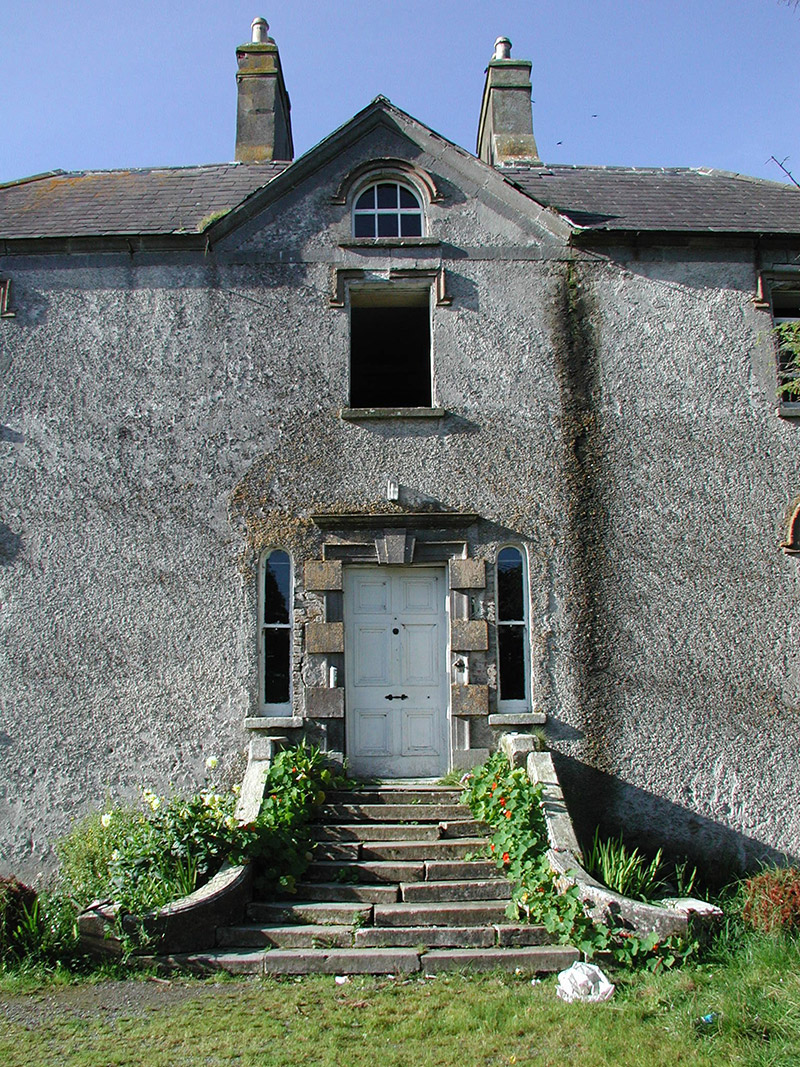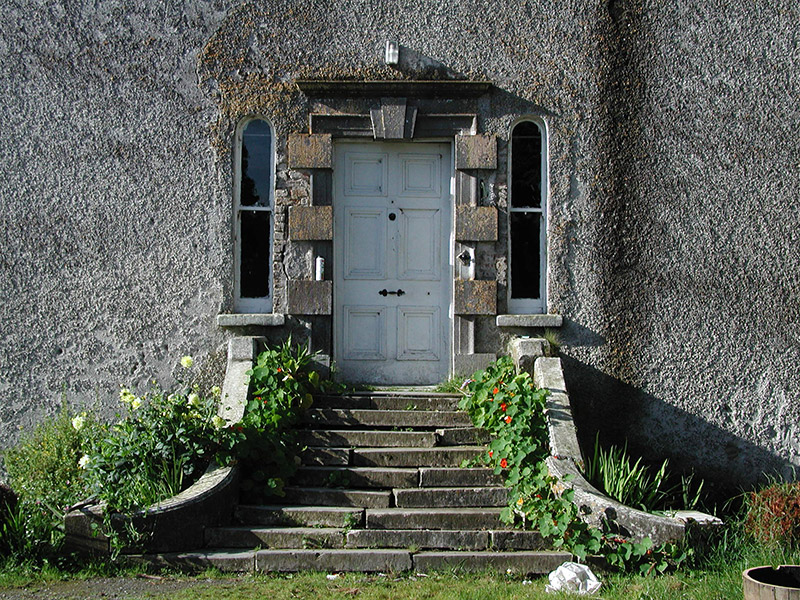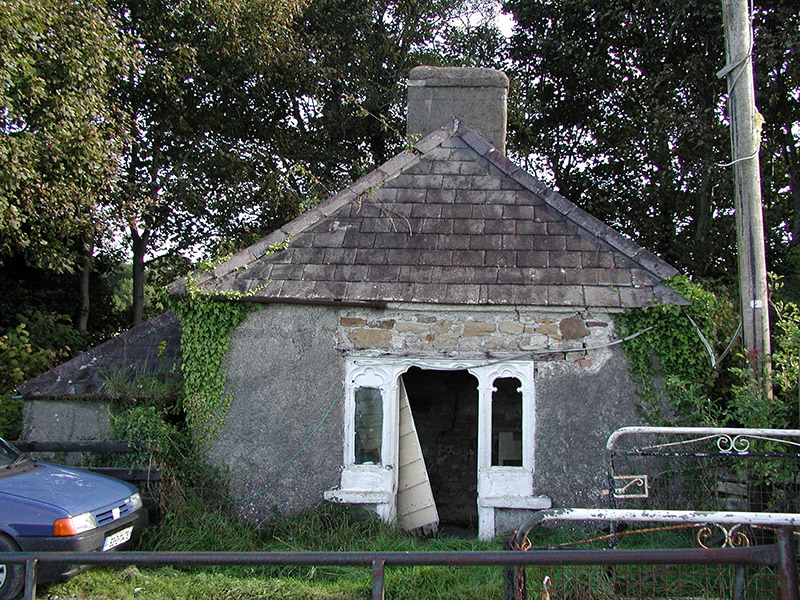Survey Data
Reg No
14936009
Rating
Regional
Categories of Special Interest
Architectural, Artistic
Original Use
Country house
Date
1720 - 1760
Coordinates
220719, 207036
Date Recorded
09/09/2004
Date Updated
--/--/--
Description
Detached U-plan three-bay two-storey over basement county house, built c.1740, with pedimented entrance bay and extension to rear. Hipped slate roof with terracotta ridge tiles, rendered chimneystacks and some cast-iron rainwater goods. Roughcast rendered walls with stucco quoins and sandstone ogee cornice. Square-headed window openings with tooled stone sills and timber sash window. Round-headed stairlight to rear elevation. Round-headed window openings to ground floor front elevation, square-headed window openings to first floor front elevation and diminutive round-headed window opening to pediment all with sandstone label and hoodmouldings, altered and embellished c.1870. Square-headed door opening with Gibbsian surround, timber panelled door, surrounded by cornice and flanked by round-headed sidelights. Door accessed up nine steps and flanked by splayed plinth wall. Two-storey outbuildings and stables to south of house with pitched slate roofs and round-headed door openings with sandstone arches. Ranges of former outbuildings to south-east of house now in separate ownership and in use as a private dwelling. Walled garden to south of house. Gate lodge to entrance with hipped slate roof, roughcast rendered walls and decorative Gothic door flanked by sidelights, c.1810.
Appraisal
Lettybrook House is a wonderful example of Irish early eighteenth-century domestic architecture. The scale and form of the house is typical of the period and architectural motifs used in its styling were popular and much used in Palladian architecture. Although the sandstone hoodmouldings to the windows are a nineteenth-century addition as are the arrangement of the timber sash windows, the door surround and pediment encapsulate eighteenth-century architecture. The finely tooled Gibbsian door surround is of particular note and contributes and architectural and artistic significance to the structure. The extensive outbuildings and walled gardens contribute to the setting of the house. The gate lodge must once have provided an elegant entrance to the house displaying elements of the Tudor style fashionable at the beginning of the nineteenth-century.
