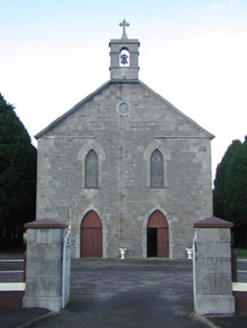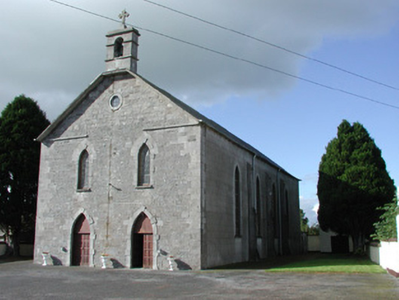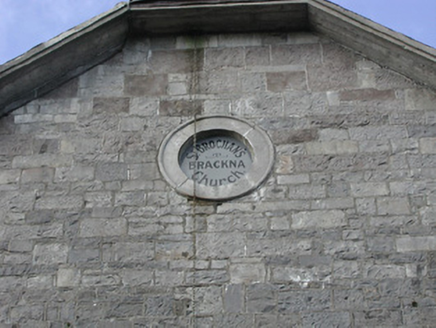Survey Data
Reg No
14927005
Rating
Regional
Categories of Special Interest
Architectural, Artistic, Social
Previous Name
Saint Broghan's Catholic Church
Original Use
Church/chapel
In Use As
Church/chapel
Date
1840 - 1850
Coordinates
260308, 218058
Date Recorded
07/10/2004
Date Updated
--/--/--
Description
Detached gable-fronted single-cell Roman Catholic church, built in 1845, with limestone bellcote over entrance bay and four-bay nave. Sacristy to rear. Pitched tiled roof. Squared-limestone front elevation wall with ruled and lined rendered side and rear elevations. Buttresses to side elevations. Pointed-arched window openings to side elevations with stained glass windows. Pointed-arched window openings to front elevation with limestone block-and-start surrounds and stained glass windows. Oculus to front elevation with name plaque. Pointed-arched door openings with limestone block-and-start surround. Interior with square-ended chancel wall and decorative fretwork on the chancel ceiling above the altar. Square-profile limestone gate piers to front site.
Appraisal
The simple form of Saint Brochan's Catholic Church is enhanced by the masonry detailing, such as the ashlar bellcote, the limestone façade and buttresses. The survival of some internal features, in particular the decorative carved fretwork to the chancel arch and stained glass windows add artistic interest to the church. Set back off the main street in the small village of Bracknagh, Saint Brochan's Catholic Church is associated with the former school south-west of the church. There are design similarities between the two structures that link them and together they form an interesting group of socially important structures.





