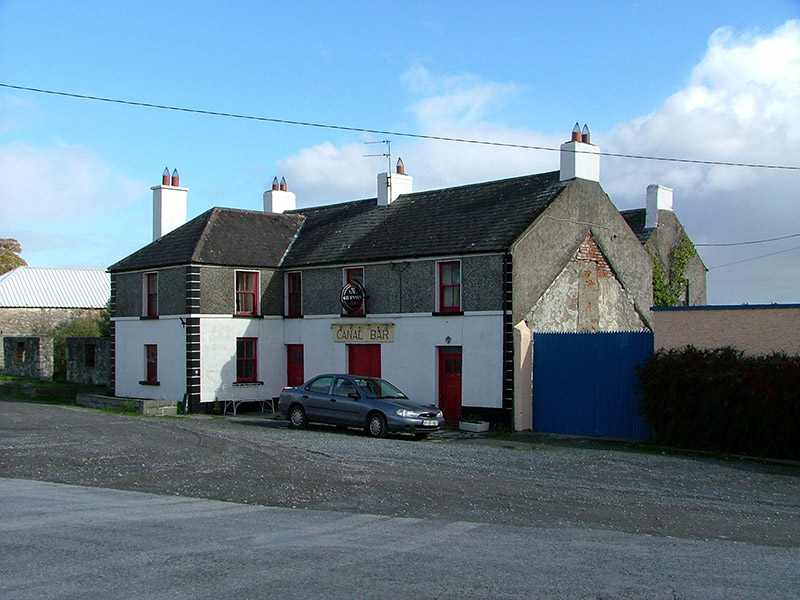Survey Data
Reg No
14922002
Rating
Regional
Categories of Special Interest
Architectural
Original Use
House
Historical Use
Public house
In Use As
House
Date
1880 - 1920
Coordinates
203351, 219005
Date Recorded
06/10/2004
Date Updated
--/--/--
Description
Detached three-bay two-storey house, built c.1900, with one-bay projection to front and abutting outbuilding to south-east. Pitched slate roof with terracotta ridge tiles and rendered chimneystacks. Ruled-and-lined render to ground floor with pebbledashed render to ground floor and channelled quoins. Timber sash windows with painted sills. Square-headed door openings with timber panelled door with overnight. Double timber panelled door to centre with painted fascia board. Stone outbuildings with corrugated roofs to north-east.
Appraisal
Situated adjacent to both the Grand Canal and Griffith Bridge, Canal Bar has a dominant position within Shannon Harbour. This building retains many of its original features such as the timber sash windows. The use of colourful pebbledash to the front façade enlivens the appearance of the building. A noteworthy feature is the use of the simple double door to gain access to the pub and the lack of the display window most commonly found to pubfronts.

