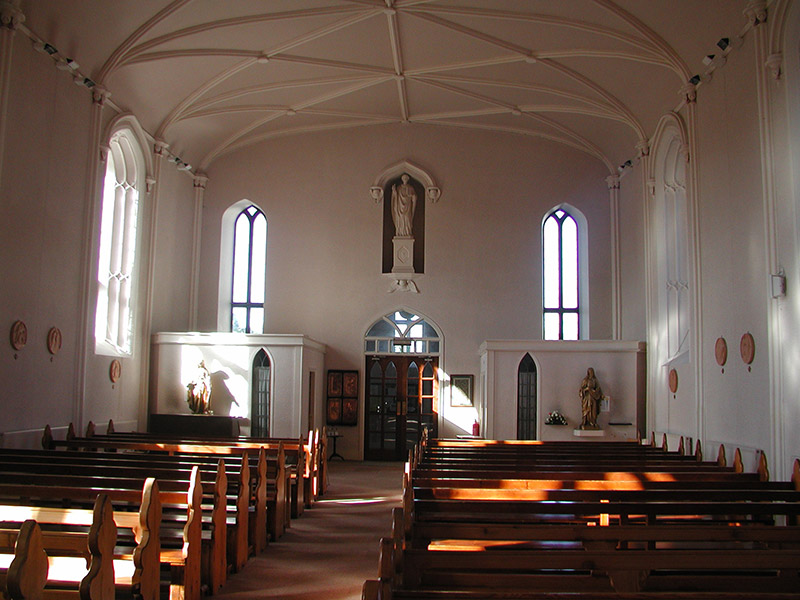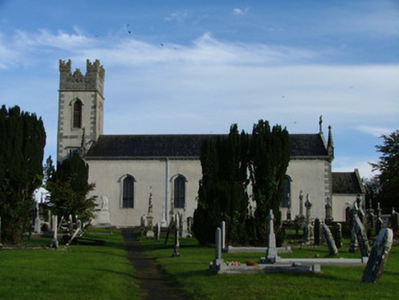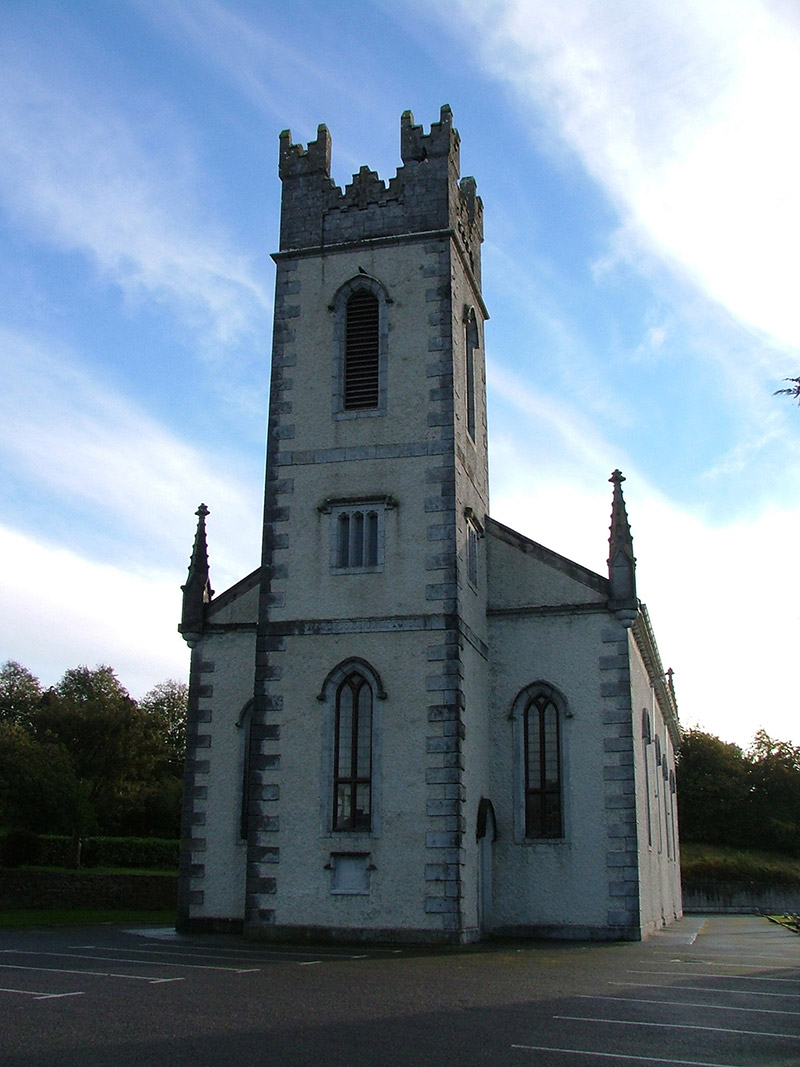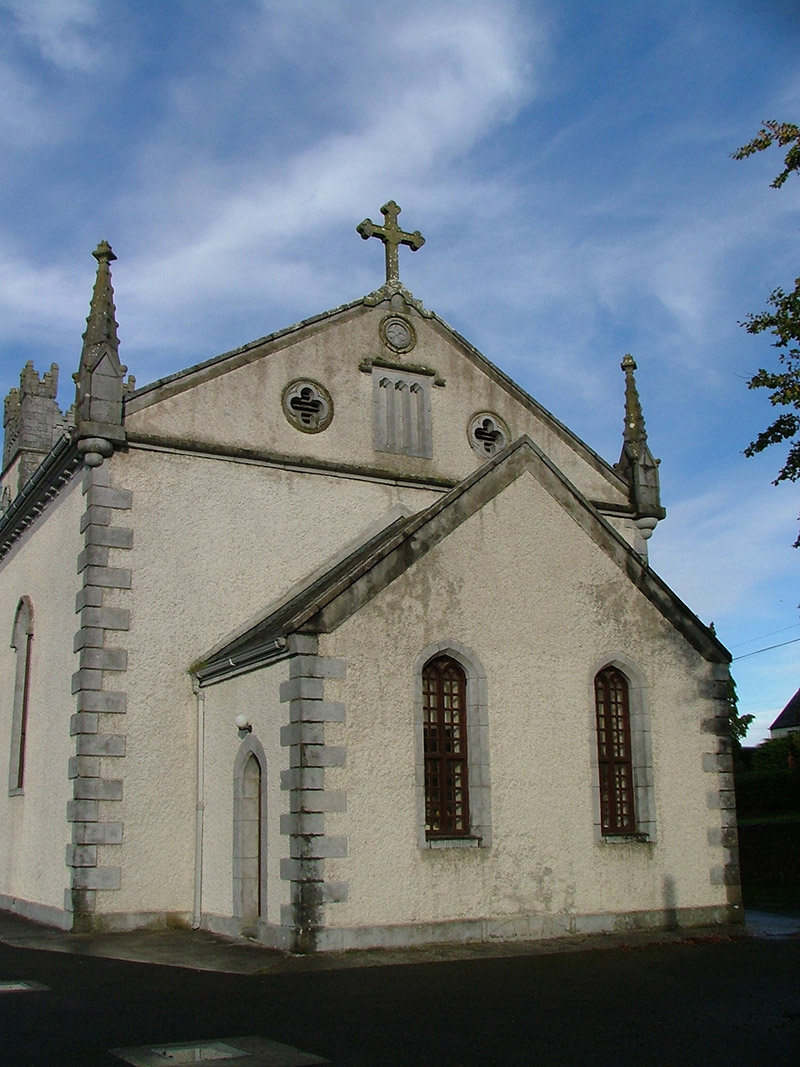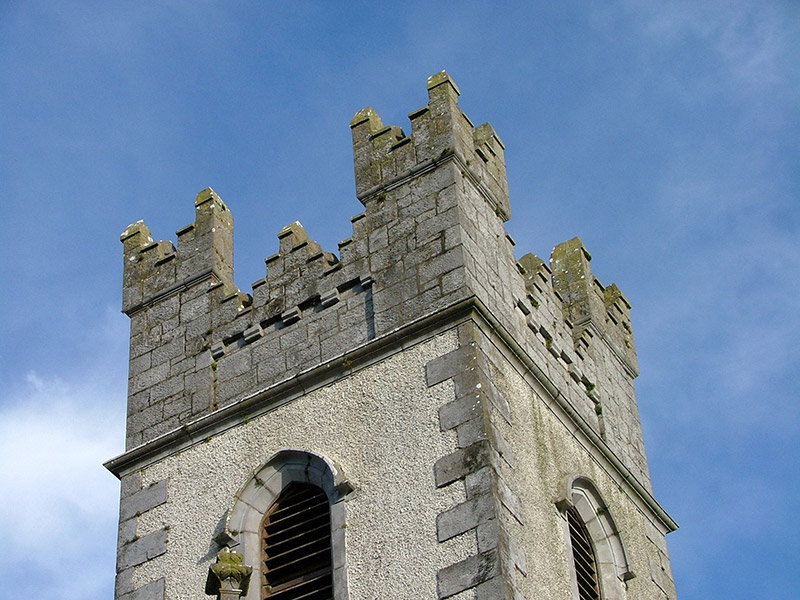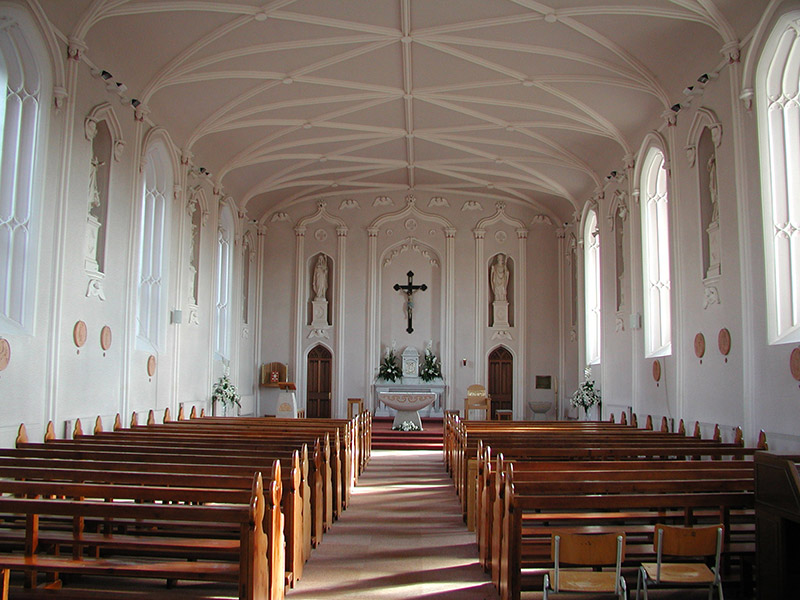Survey Data
Reg No
14909006
Rating
National
Categories of Special Interest
Architectural, Artistic, Social, Technical
Original Use
Church/chapel
In Use As
Church/chapel
Date
1825 - 1835
Coordinates
232680, 231190
Date Recorded
13/10/2004
Date Updated
--/--/--
Description
Detached barn style Roman Catholic church with four bays to nave, built in 1831, with three-stage tower to west and sacristy to east. Pitched slate roof with terracotta ridge tiles, cross finials and pinnacles to corners and limestone dentils to eaves. Pebbledashed walls with tooled limestone quoins, plinth and string courses and plaque to tower. Pointed-arched windows with tooled limestone surrounds and hooded moulding and louvered openings to upper stages of tower. Pointed-arched doorway with tooled limestone surround and hoodmoulding to double timber battened door, blocked door with tooled limestone surround to south. Cut limestone capstones to entrance. Single cell interior with ribbed vaulted ceiling.
Appraisal
Recorded by William Garner as the finest example of an early nineteenth-century barn church. Located on an incline, this structure dominates its surroundings. This church is unique in that its typical late Georgian style survives intact. With cornice to roof, pinnacles and crockets, the exterior is finely detailed. Perpendicular ribbed moulding and Gothic reredos to the interior complete the elegance exhibited throughout the design of Saint Colmcille's Roman Catholic church.
