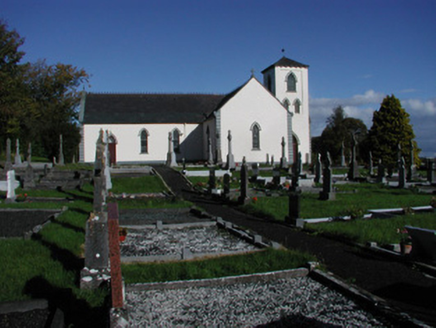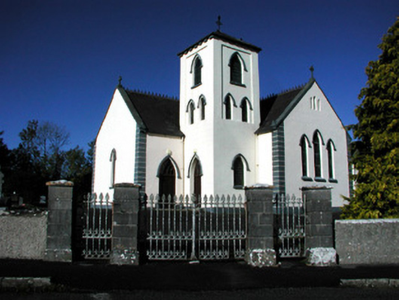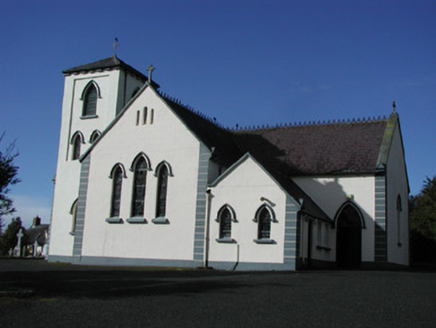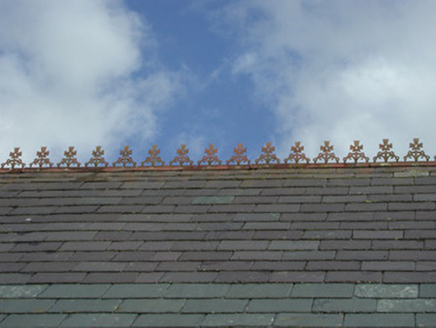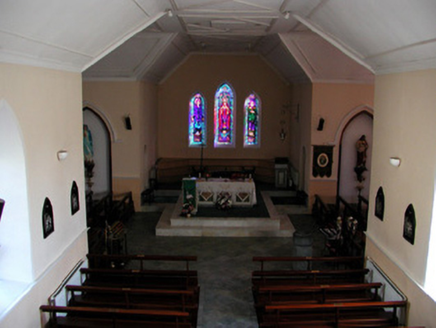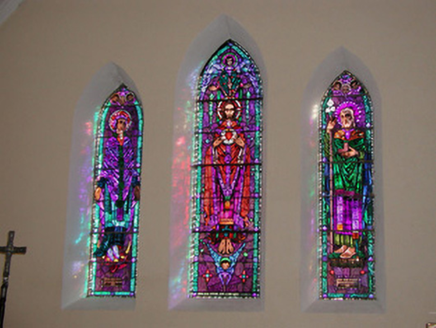Survey Data
Reg No
14907001
Rating
Regional
Categories of Special Interest
Architectural, Artistic, Social
Original Use
Church/chapel
In Use As
Church/chapel
Date
1850 - 1870
Coordinates
218153, 230507
Date Recorded
19/10/2004
Date Updated
--/--/--
Description
Detached cruciform Roman Catholic church, built c.1860, with three-bay nave, square profile tower to south and sacristy. Pitched slate roof with decorative ridge cresting and cast-iron rainwater goods. Ruled and lined rendered walls and stucco quoins. Pointed arched window openings with stained glass windows. Pointed arched door openings with hood moldings, timber battened doors and transitional switch track glazing to overlights. Graveyard to south-west of church enclosed behind rendered wall. Church yard accessed through cast-iron double gates supported by limestone piers and flanked by pedestrian gates.
Appraisal
The magnificent stained glass windows in the chancel and transepts of this church were commissioned from the studio of the stained glass artist, Harry Clarke, in 1930 at a cost of £330. The striking windows contribute an artistic and technical significance to the structure. This church is dedicated to Saint Manchin, whose twelfth-century shrine is displayed in the south transept. The shrine is an outstanding example of early Irish decorative metal work.
