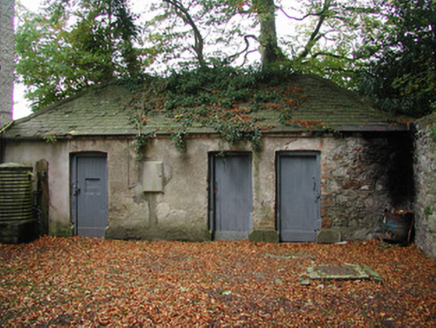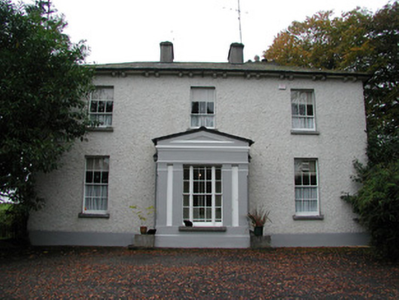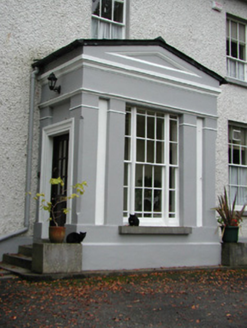Survey Data
Reg No
14902002
Rating
Regional
Categories of Special Interest
Architectural, Social
Original Use
House
In Use As
Presbytery/parochial/curate's house
Date
1810 - 1850
Coordinates
222256, 237045
Date Recorded
22/10/2004
Date Updated
--/--/--
Description
Detached three-bay two-storey over basement former private dwelling, built c.1830, with entrance porch to front elevation. Now in use as parochial house. Hipped slate roof with rendered chimneystacks, open eaves and cast-iron rainwater goods. Roughcast rendered walls. Square-headed window openings with timber sash windows and tooled limestone sills. Blind windows to rear elevation. Square-headed door openings set into sides of entrance porch with stucco architrave surrounds and replacement timber and glazed doors. Door accessed up limestone steps. Outbuildings to enclosed yard to north of house. Walled garden and ruined farm building to north of house.
Appraisal
Though not constructed as a presbytery, Spring Lawn is now the parochial house in Tober after a property swap some years ago between the owner of Spring Lawn and the local priest. Spring Lawn has since been restored and maintained by subsequent parish priests and parishioners. The original form of the building survives as do many original features such as the windows, limestone sills and walled garden all of which contribute to the character and significance of the structure. The flowerbeds, mature varieties of trees and maintained gardens provide a fitting setting for Spring Lawn.





