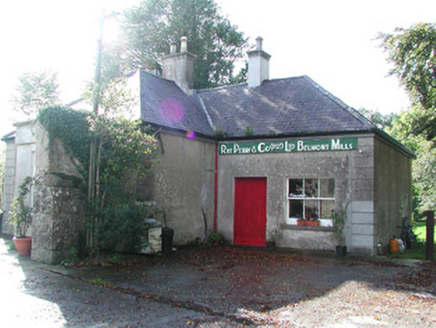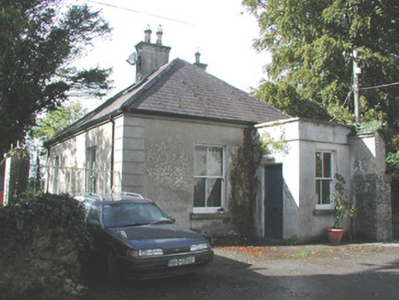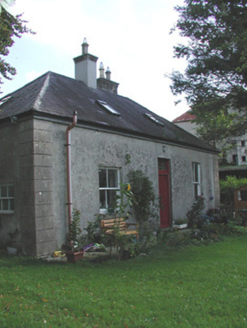Survey Data
Reg No
14824005
Rating
Regional
Categories of Special Interest
Architectural, Social
Original Use
Office
Historical Use
House
Date
1820 - 1860
Coordinates
207197, 222176
Date Recorded
05/10/2004
Date Updated
--/--/--
Description
Detached L-plan three-bay single-storey with attic former mill office at Belmont Mills, built c.1840, with projecting porch entrance to east side. Occupied as a house until 1996. Set within its own grounds. Hipped slate roof with smooth rendered chimneystacks and terracotta pots. Ruled-and-lined render to walls with rendered quoins. Timber sash windows with stone sills. Square-headed door openings to porch and rear with timber battened door. Timber fascia to side elevation wall reads, ‘RBT Perry & Co (1927) Ltd, Belmont Mills’. Wrought-iron pedestrian gate accesses site of Belmont Mills.
Appraisal
This L-plan former mill office looks into the disused mill yard at Belmont. With smooth render to walls and channelled quoins, the structure projects an interesting architectural character. Two-over-two timber sash windows and terracotta chimneypots mark this mill associated building as a notable feature in the local landscape.





