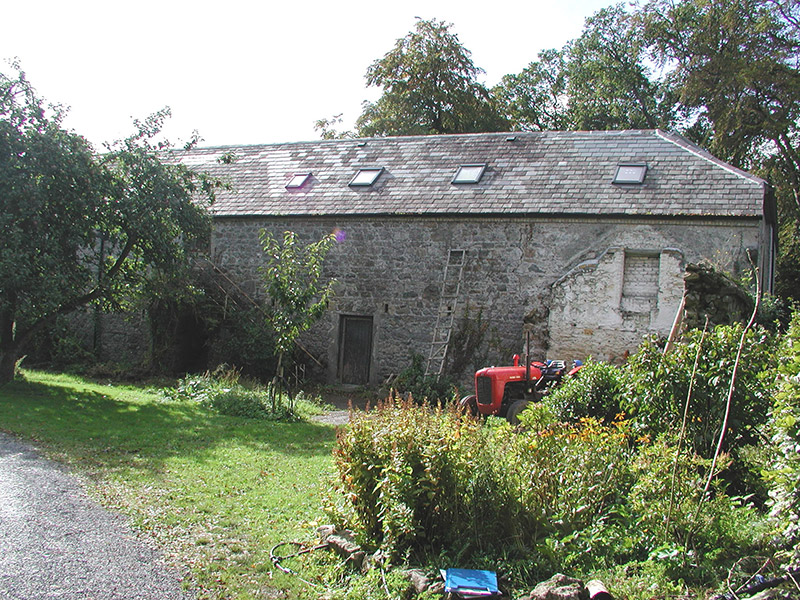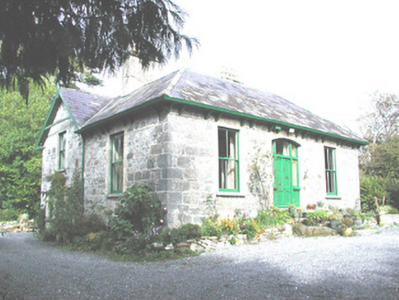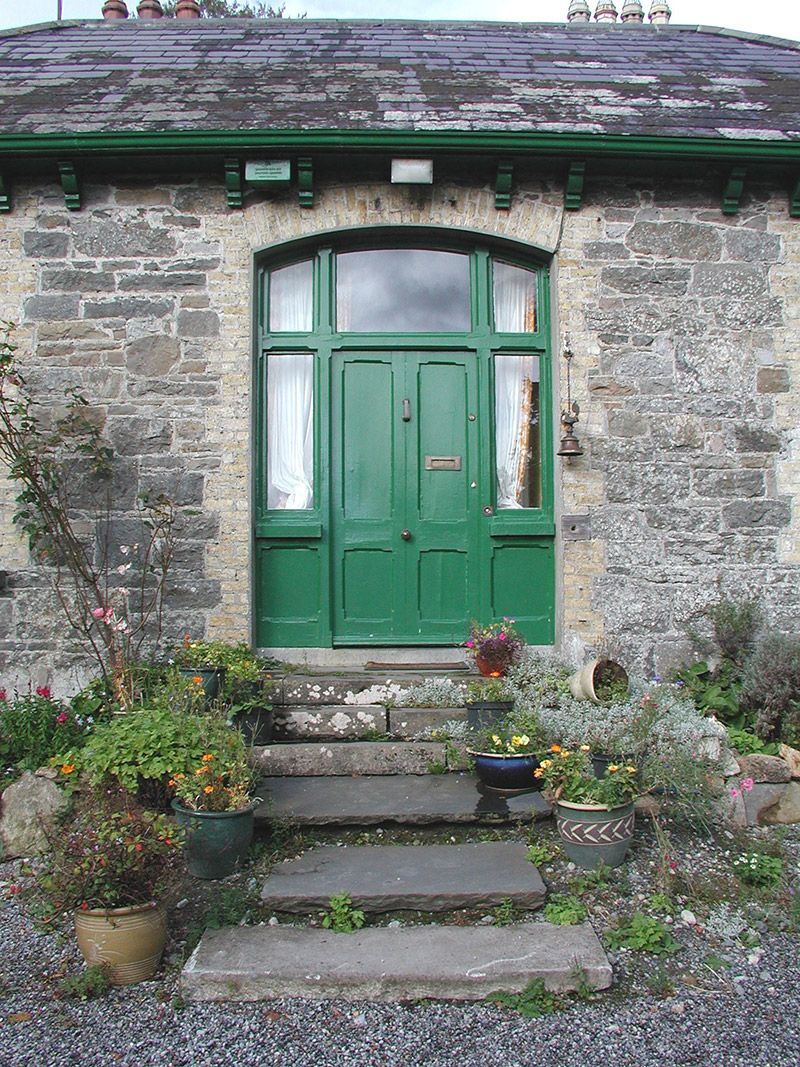Survey Data
Reg No
14824004
Rating
Regional
Categories of Special Interest
Architectural
Original Use
Miller's house
In Use As
House
Date
1840 - 1880
Coordinates
207229, 222270
Date Recorded
05/10/2004
Date Updated
--/--/--
Description
Detached three-bay two-storey over basement house, built c.1860, with two-storey extension to rear. Formerly associated with Belmont Mills. Set within its own grounds. Hipped and pitched slate roof with terracotta ridge tiles, open eaves, timber bargeboards, rendered chimneystacks with terracotta pots and cast-iron rainwater goods. Random coursed stone walls with quoins. Yellow brick surrounds to timber sash windows to front, paired sash windows to side elevation, all with tooled stone sills. Segmental-arched door opening to façade with yellow brick surround, sidelights, overlight and flat panelled door. Tooled stone steps to entrance. Renovated outbuilding to south-west with half-hipped slate roof and random coursed stone walls.
Appraisal
Belmont Cottage is located within the Belmont Mill complex. The house is deceptive in size, being single-storey at the front and two-storey over basement at the rear. Timber bargeboards, eaves brackets and timber finials add character to this structure.





