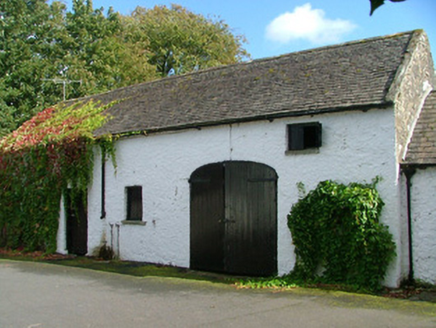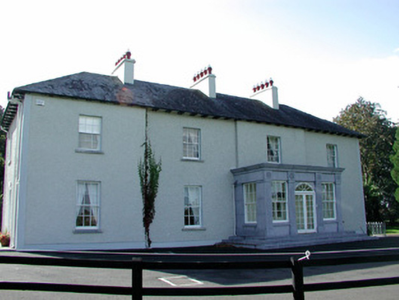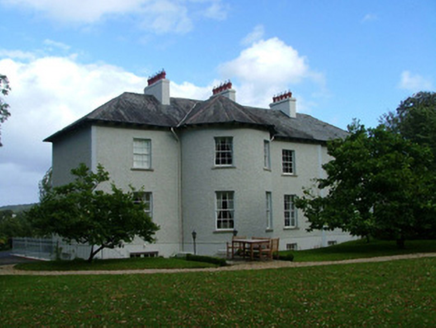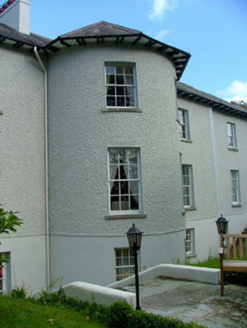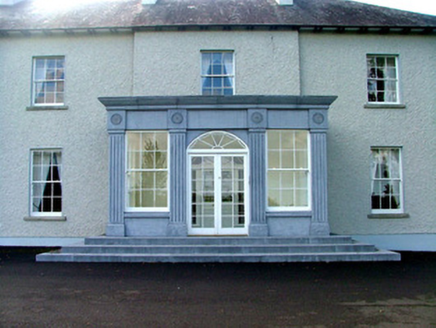Survey Data
Reg No
14821004
Rating
Regional
Categories of Special Interest
Architectural
Original Use
Rectory/glebe/vicarage/curate's house
In Use As
House
Date
1805 - 1815
Coordinates
218569, 205170
Date Recorded
14/09/2004
Date Updated
--/--/--
Description
Detached three-bay two-storey former rectory, built in 1810, with breakfront, porch to front elevation and full-height bow to rear. Extended to side by a single-bay. Now in use as a private dwelling. Set within its own grounds. Hipped slate roof with open eaves, rendered chimneystacks, terracotta ridge tiles and cast-iron rainwater goods. Pebbledashed render to walls with smooth plinth and quoins. Timber sash windows, some replacement, with mix of limestone and sandstone sills. Modern limestone porch with central double timber and glazed door with fanlight. Pitched random coursed outbuildings to side, some whitewashed to front, with random coursed boundary wall. Rendered sweeping walls and piers to front entrance.
Appraisal
Enlarged and altered, this substantial former rectory is enhanced by its subtle breakfront and the full-height bow to the rear. The retention of much original fabric, and the sympathetic replacement of lost fabric, further enhances the façade. The outbuildings complete the setting for this building.
