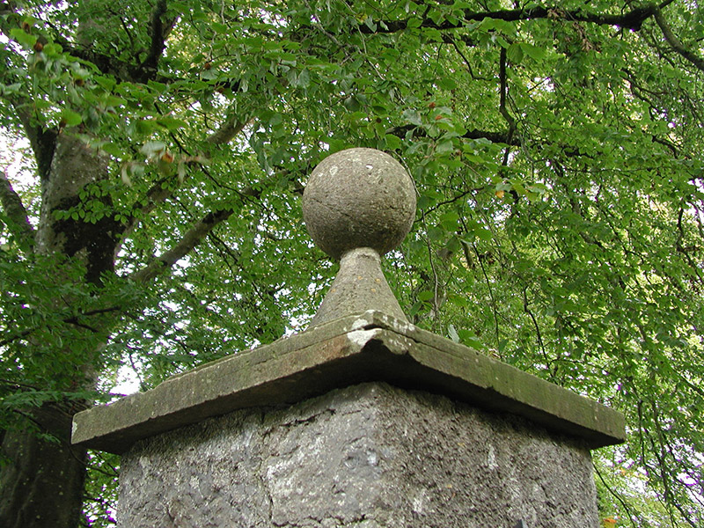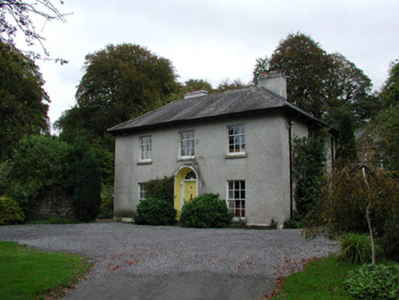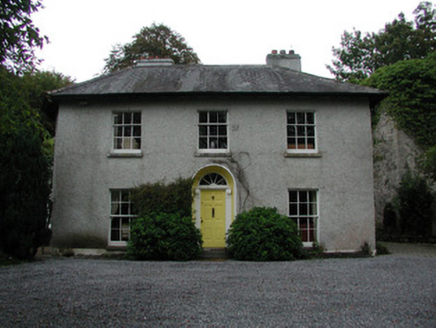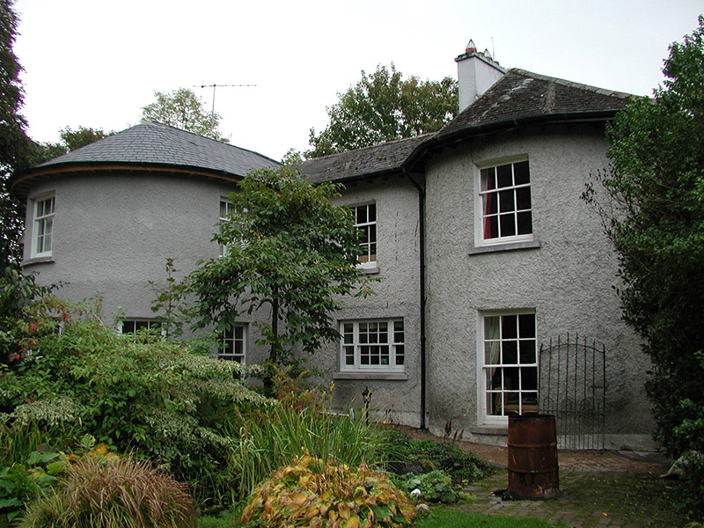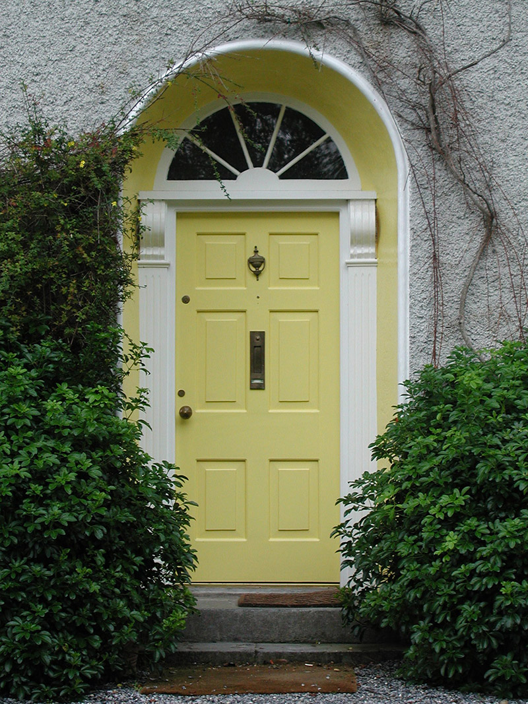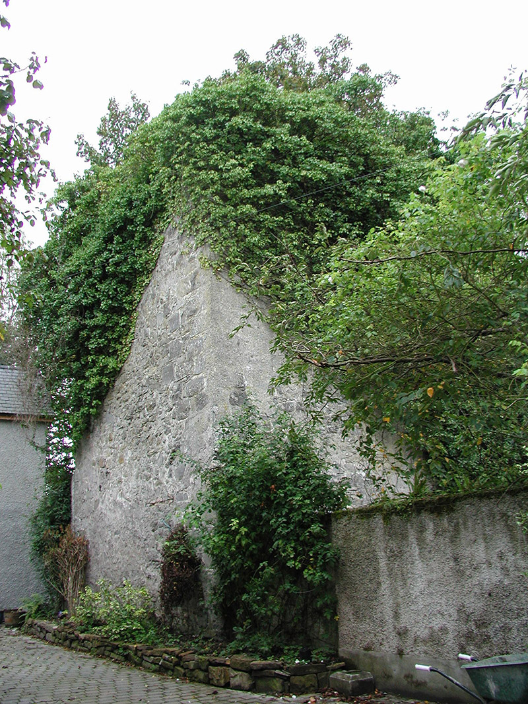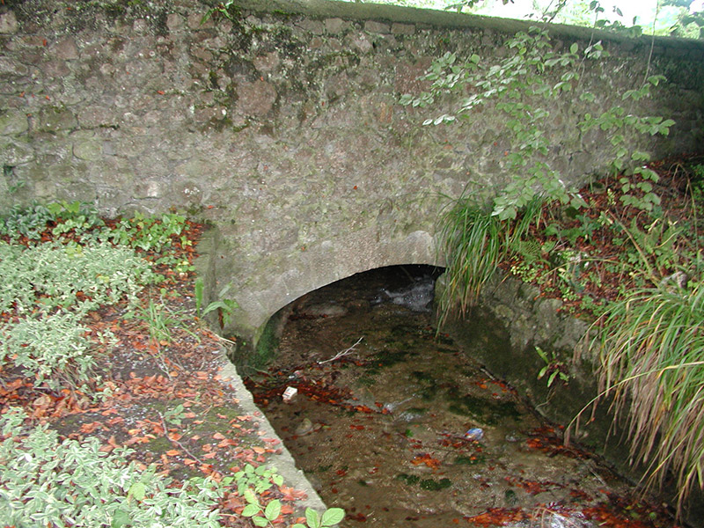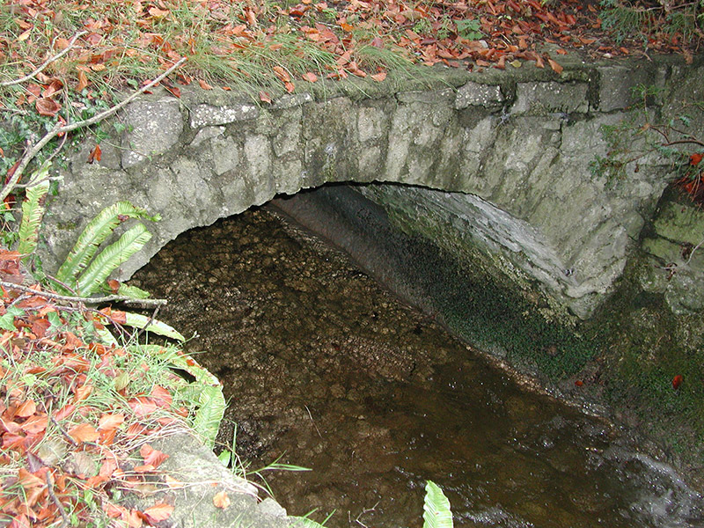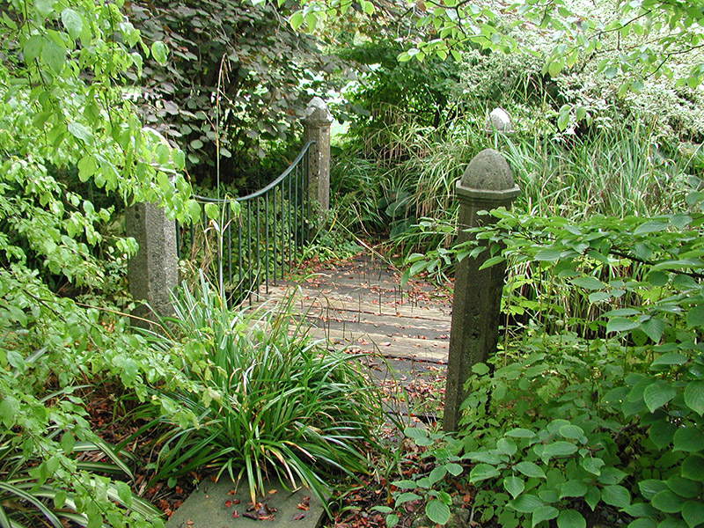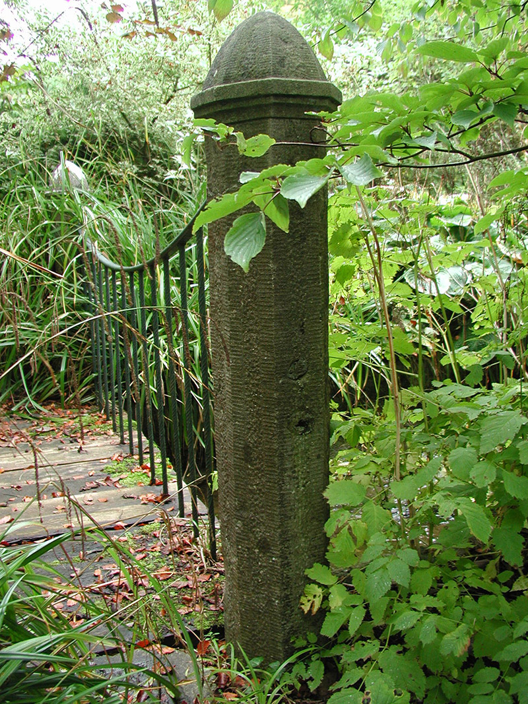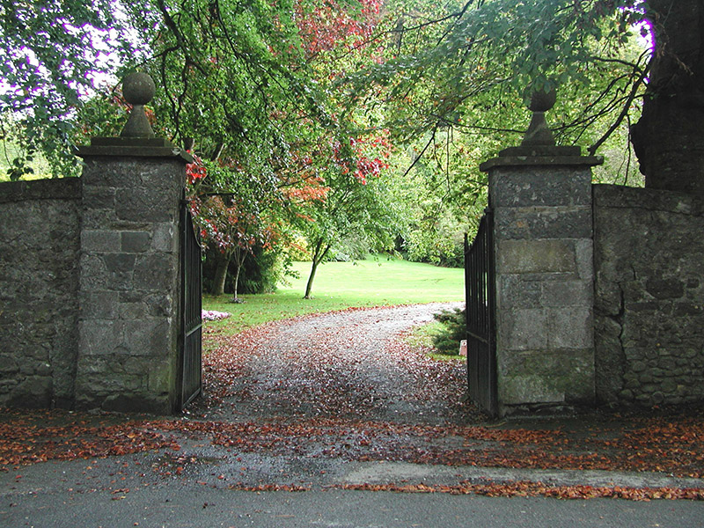Survey Data
Reg No
14820020
Rating
Regional
Categories of Special Interest
Architectural
Previous Name
Millbrook originally Millbrook Cottage
Original Use
House
In Use As
House
Date
1780 - 1820
Coordinates
206754, 203531
Date Recorded
29/09/2004
Date Updated
--/--/--
Description
Detached three-bay two-storey house, built c.1800, with full-height bow to north elevation, returns and extensions to rear. Situated in its own grounds. Hipped slate roof with open eaves, terracotta ridge tiles and rendered chimneystacks. Smooth rendered plinth with roughcast rendered walls. Timber sash windows with tooled limestone sills. Central round-headed recessed door opening with coved surround. Fluted timber pilasters and brackets support fanlight, timber panelled door accessed by tooled limestone steps. Garden to north bounded by random coursed stone walls. Single-arch stone road bridge surmounted by boundary wall carrying stream under road. Single-arched yellow brick bridge carrying driveway over stream. Pedestrian bridge with four tooled limestone octagonal piers supporting timber platform. Large square-profile gate piers with carved stone capping, stones surmounted by ball finials. Wrought-iron gates give access to site. Two-storey house to rear of site and ruins of Whiteford laundry to south.
Appraisal
To reach Millbrook House a small stream is crossed before entering the mature grounds that surround the fine Georgian property. Greeted by a symmetrical façade, the house has an appealing character. Retaining many original features such as its timber six-over-six sash windows and an attractive door, its delicate symmetry is enhanced. A further noteworthy feature is the full-height bow to the northern elevation, which has been mirrored in the modern extension. The site of Millbrook House contains the remains of Whiteford laundry. Other elements that contribute to the site are the walled gardens to the north and the two bridges that straddle a fast-flowing stream.
