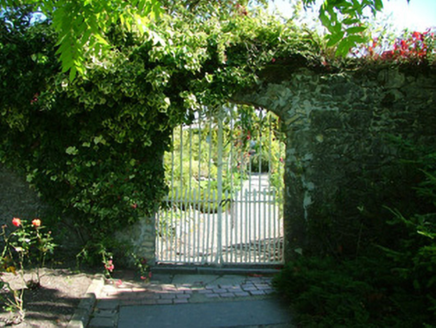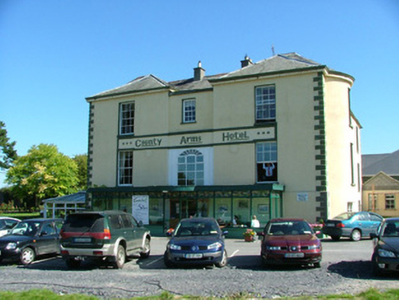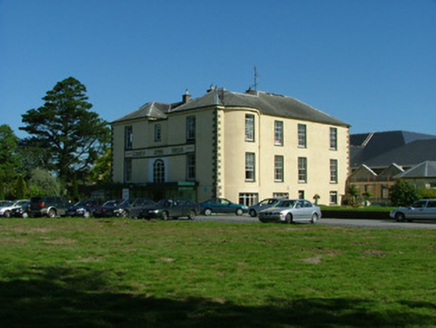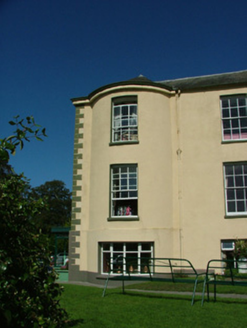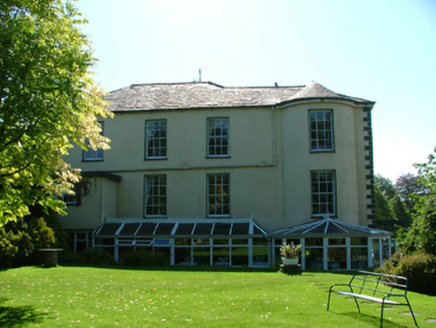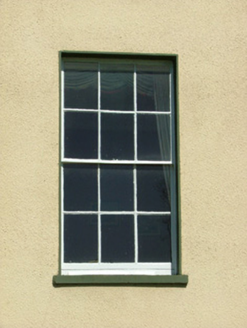Survey Data
Reg No
14819293
Rating
Regional
Categories of Special Interest
Architectural, Technical
Previous Name
Moor Park
Original Use
Country house
In Use As
Hotel
Date
1810 - 1850
Coordinates
206335, 204428
Date Recorded
07/09/2004
Date Updated
--/--/--
Description
Detached three-bay two-storey over basement house, built c.1830, with full-height bows to north and south elevations and extensions to rear. Set within its own grounds. Hipped slate roof with conical roof to bows, rendered chimneystacks and cast-iron rainwater goods. Smooth rendered walls with quoins and rendered name plaque to façade. Timber sash windows with stone sills. Central segmental-headed window. Replacement entrance porch to façade with rendered plinth surmounted by fixed glazed panes and flat roof. Walled garden to rear with random coursed wall, tooled stone steps and glass houses.
Appraisal
The Country Arms Hotel was built as Moor Park House, a large country house. Though the building has been altered over time the original composition and form may still be seen. Of note are the remaining hornless six-over-six timber sash windows, the full-height bowed bays to the side elevations as well as the handsome walled garden to the rear.
