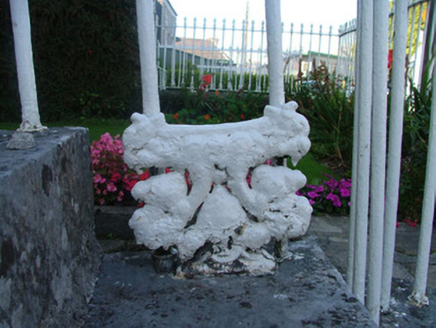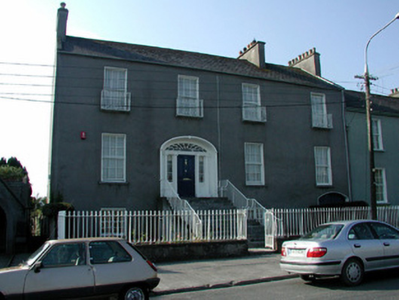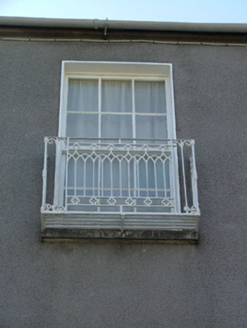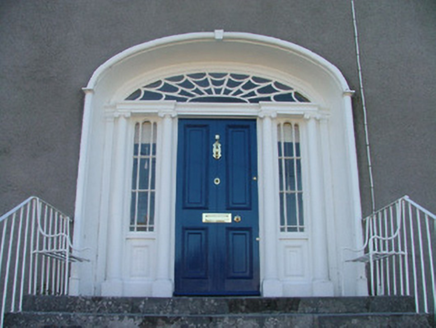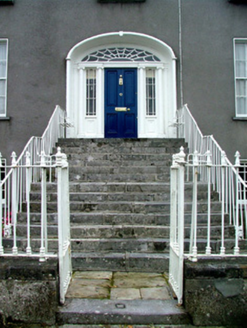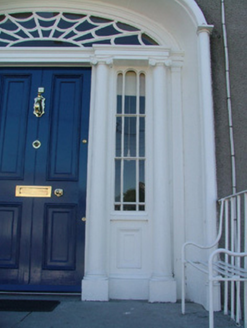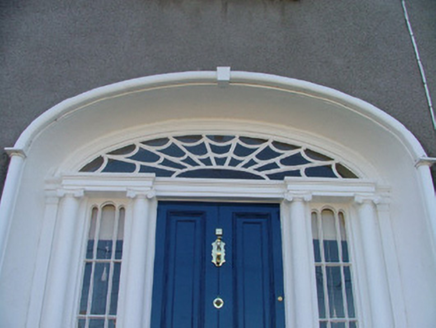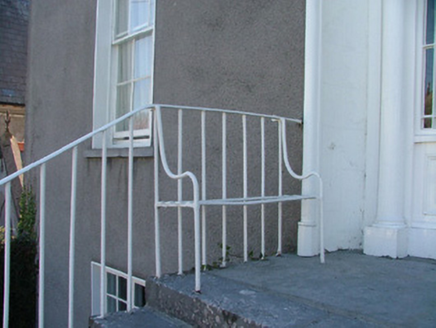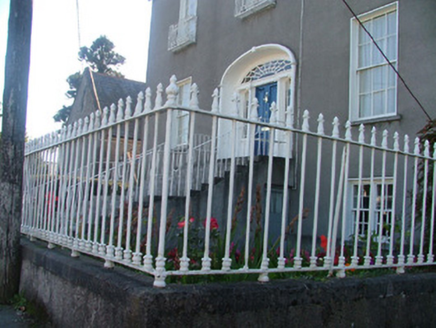Survey Data
Reg No
14819251
Rating
Regional
Categories of Special Interest
Architectural, Technical
Original Use
House
Historical Use
Presbytery/parochial/curate's house
In Use As
House
Date
1800 - 1840
Coordinates
206217, 204951
Date Recorded
03/09/2004
Date Updated
--/--/--
Description
Detached four-bay two-storey house over raised basement, built c.1820, with integral carriage arch and return to rear. Abutting house to west. Set back from street. Pitched slate roof with terracotta ridge tiles, rendered chimneystacks and cast-iron rainwater goods. Catslide roof to return. Roughcast rendered walls. Timber sash windows with tooled limestone sills and cast-iron balconettes to first floor. Segmental-headed door opening with rendered surround and spider web fanlight. Timber panelled door flanked by engaged fluted Ionic columns and sidelights with tooled limestone threshold. Entrance accessed by tooled limestone steps flanked by cast-iron handrails and seats. Cast-iron bootscraper to steps. Segmental-headed carriage arch with timber battened double doors. Front site bounded by plinth wall with limestone coping surmounted by cast-iron railings with fleur-de-lis finials and gate.
Appraisal
This imposing structure forms part of a group of similar town houses constructed in the classical idiom, located along John's Place. The importance of their visual appearance and symmetrical composition is reflected in their design and detailing. Everything from the six-over-six timber sash windows with balconettes, to the handrails with incorporated seats and the fine entrance surround is of the highest quality. It is marked as a parochial house on maps which may indicate its previous use.
