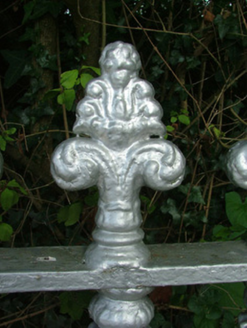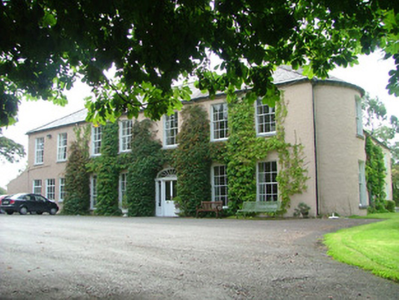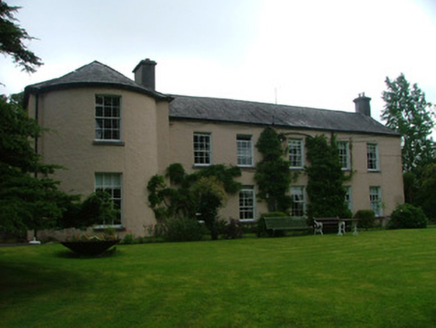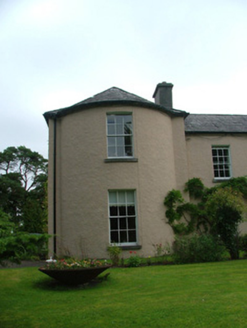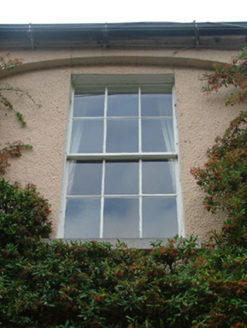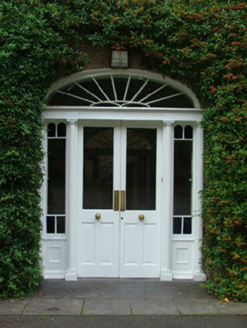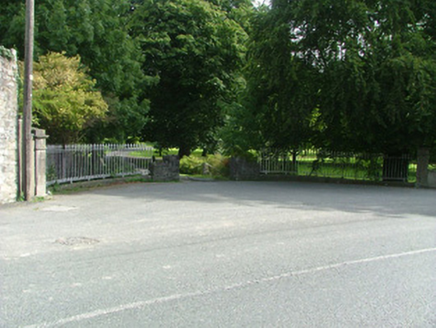Survey Data
Reg No
14819233
Rating
Regional
Categories of Special Interest
Architectural, Artistic, Social
Previous Name
Elm Grove
Original Use
House
In Use As
Nursing/convalescence home
Date
1800 - 1840
Coordinates
206802, 204945
Date Recorded
06/09/2004
Date Updated
--/--/--
Description
Detached L-plan five-bay two-storey house, built c.1820, with full-height bow to west, two-bay three-storey extension to east, return and extensions to rear and east. Now in use as a nursing home. Set within its own grounds. Hipped slate roof with conical roof to bow, rendered chimneystacks and cast-iron rainwater goods. Roughcast render to walls. Timber sash windows with stone sills. Segmental-headed door opening with glazed timber panelled double doors flanked by engaged fluted columns and sidelights, columns support fluted frieze, cornice and fanlight. Entrance to grounds accessed through stone piers flanked by sweeping plinth wall surmounted by cast-iron railings. Tooled stone bollards connected by wrought-iron chain flank the start of the driveway which leads to the house.
Appraisal
Grove House which was formerly known as Elm Grove, is set within its own well-kept grounds. It has some notable architectural features which mark it as a building of merit and one which contributes to Birr's architectural heritage. Though altered with the addition of extensions, the façade retains a sense of symmetry to the original five bays of the façade and to the garden elevation. The architecturally significant features, such as the full height-bow on its western elevation, the six-over-six hornless timber sash windows and the fine doorcase, combine to create a pleasing exterior.
