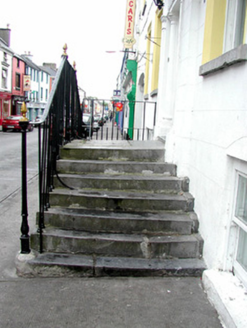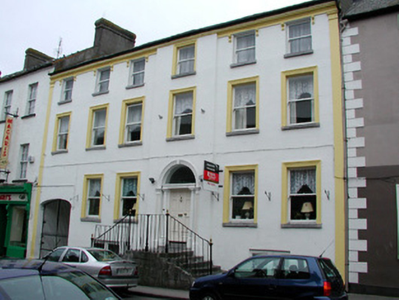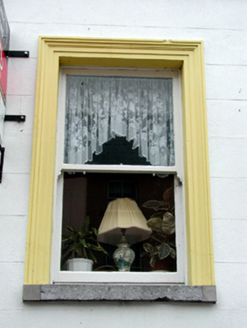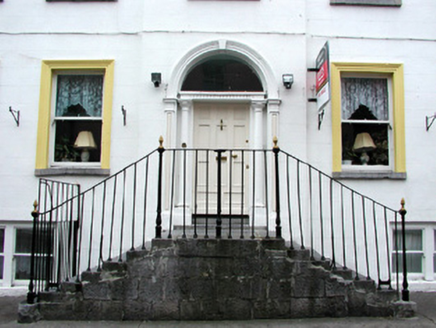Survey Data
Reg No
14819164
Rating
Regional
Categories of Special Interest
Architectural, Technical
Original Use
House
In Use As
House
Date
1780 - 1820
Coordinates
205992, 204990
Date Recorded
01/09/2004
Date Updated
--/--/--
Description
Terraced six-bay three-storey over basement house, built c.1800, with breakfront to entrance bay, integral carriage arch and return to rear. Fronts directly onto street. Pitched slate roof with rendered chimneystacks and cast-iron rainwater goods. Ruled-and-lined render to walls with moulded rendered eaves course and full-height pilasters to ends. Timber sash windows with moulded stucco surrounds and stone sills. Paired timber sash windows to basement. Round-headed door opening with moulded stucco incorporating pilasters. Doorcase comprising engaged Doric columns surmounted by cornice and fanlight. Limestone steps to door with ashlar facing surmounted by cast-iron railings. Segmental-headed integral carriage arch with cast-iron gates.
Appraisal
This striking building is particularly noticeable along O'Connell Street. Displaying apparent architectural detailing and design, its simple façade is enlivened by the subtle breakfront and the elegant steps and railings. The classical doorcase and window detailing further enrich this substantial structure, while adding to the built heritage of the historic town.







