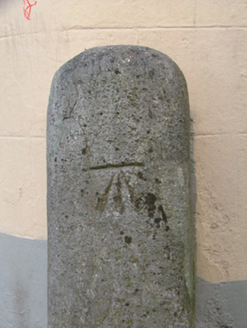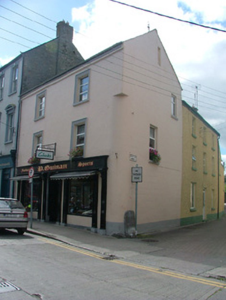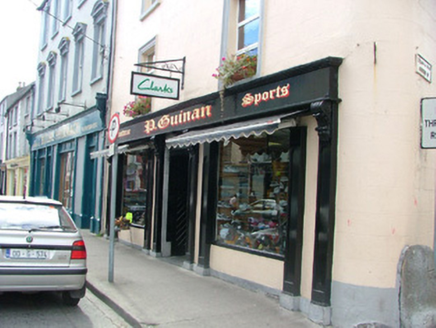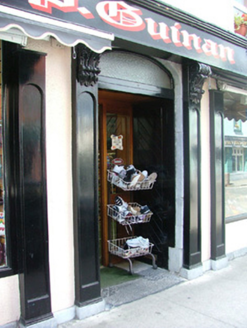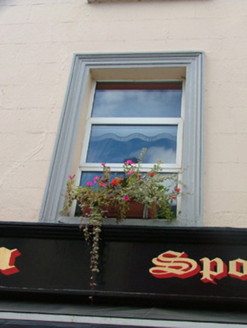Survey Data
Reg No
14819158
Rating
Regional
Categories of Special Interest
Architectural, Scientific
Original Use
House
In Use As
House
Date
1840 - 1880
Coordinates
205964, 204917
Date Recorded
30/08/2004
Date Updated
--/--/--
Description
End-of-terrace two-bay three-storey house, built c.1860, with attic, shopfront to ground floor and return to rear. Fronts directly onto street. Pitched slate roof with terracotta ridge tiles and cast-iron rainwater goods. Ruled-and-lined render to walls with chamfered corner to gable. Replacement uPVC windows with painted sills. Timber shopfront with tooled stone plinth and threshold, rendered stallrisers with pilasters and console brackets supporting painted fascia board. Segmental-headed doorway with fanlight, with limestone surround and double timber doors flanked by display windows. Bench mark to north gable.
Appraisal
Though altered, this building still retains much of its original character. The decorative window surrounds and timber shopfront are noteworthy features on the façade. The boldly carved console brackets stand out from the simply treated pilasters. These are complimented by modestly decorative tooled stone door surround, plinth and threshold. Utilised by surveyors, the bench mark to the north gable contributes a technical significance to the site.
