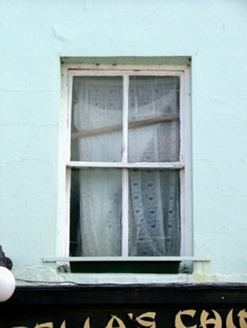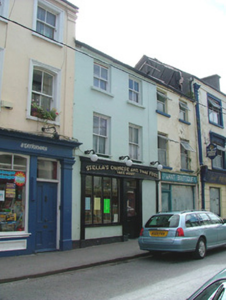Survey Data
Reg No
14819152
Rating
Regional
Categories of Special Interest
Architectural
Original Use
House
In Use As
House
Date
1830 - 1870
Coordinates
205976, 204898
Date Recorded
30/08/2004
Date Updated
--/--/--
Description
Terraced two-bay two-storey house, built c.1850, with shopfront to ground floor. Fronts directly onto street. Pitched slate roof with terracotta ridge tiles and rendered chimneystacks. Ruled-and-lined render to facade. Timber sash windows with painted sills. Timber shopfront with rendered stallriser, fluted pilasters, timber mullioned display window and fascia board with raised lettering. Square-headed door opening with overlight and replacement timber panelled door.
Appraisal
This terraced house, located on Main Street, has a modest façade with minimal enrichments. A notable feature is the two-over-two timber sash windows which contributes to the structure's exterior. The timber shopfront also enhances the building's overall appearance and enlivens the façade.



