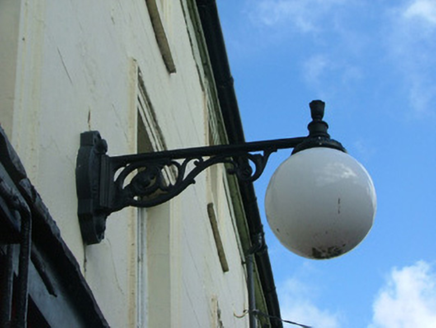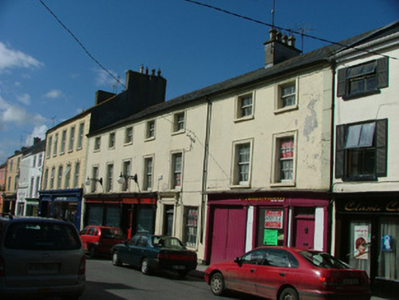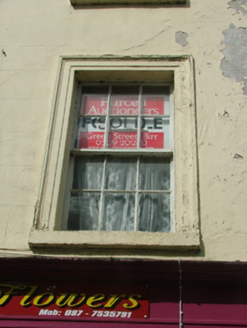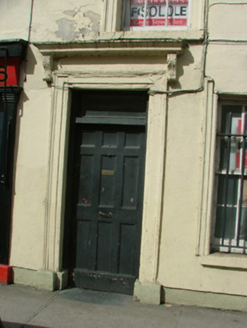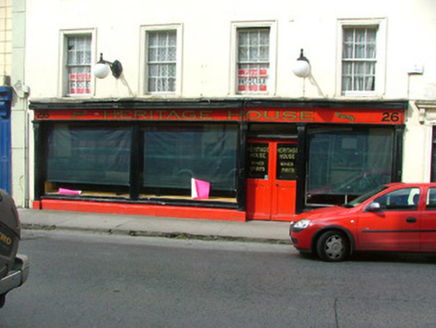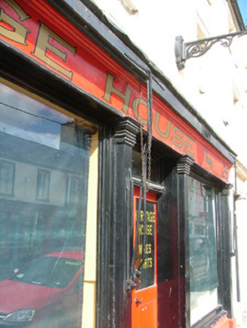Survey Data
Reg No
14819143
Rating
Regional
Categories of Special Interest
Architectural
Original Use
House
Historical Use
Shop/retail outlet
In Use As
House
Date
1780 - 1820
Coordinates
205938, 204846
Date Recorded
30/08/2004
Date Updated
--/--/--
Description
Terraced five-bay two-storey house, built c.1800, with shopfront. Shop no longer in use. Fronts directly onto street. Pitched tiled roof with rendered chimneystacks and terracotta pots with cast-iron rainwater goods. Ruled-and-lined render to walls with rendered quoins and rendered eaves course. Timber sash windows with moulded stucco surrounds and stone sills and painted sills. Square-headed door opening having stucco architrave, console brackets, cornice, timber panelled door and overlight. Shopfront with rendered stallriser and timber pilasters flanking display windows. Double timber doors with glass panes and overlight. Timber fascia board with painted lettering and timber cornice above. Cast-iron light brackets above shopfront.
Appraisal
Stretching along Main Street, this impressive structure spans five bays. and incorporates two shopfronts and a square-headed integral carriage arch. Though the shop is no longer used, its shopfront retains its classical architectural features, typical of the nineteenth and early twentieth century. The first and second floors of the façade have been united in style with the application of moulded stucco architraves to the square-headed windows openings. Enlivening the front elevation, the surrounds also attractively frame the hornless six-over-six timber sash windows. The result is a pleasing exterior that contributes greatly to the locality.
