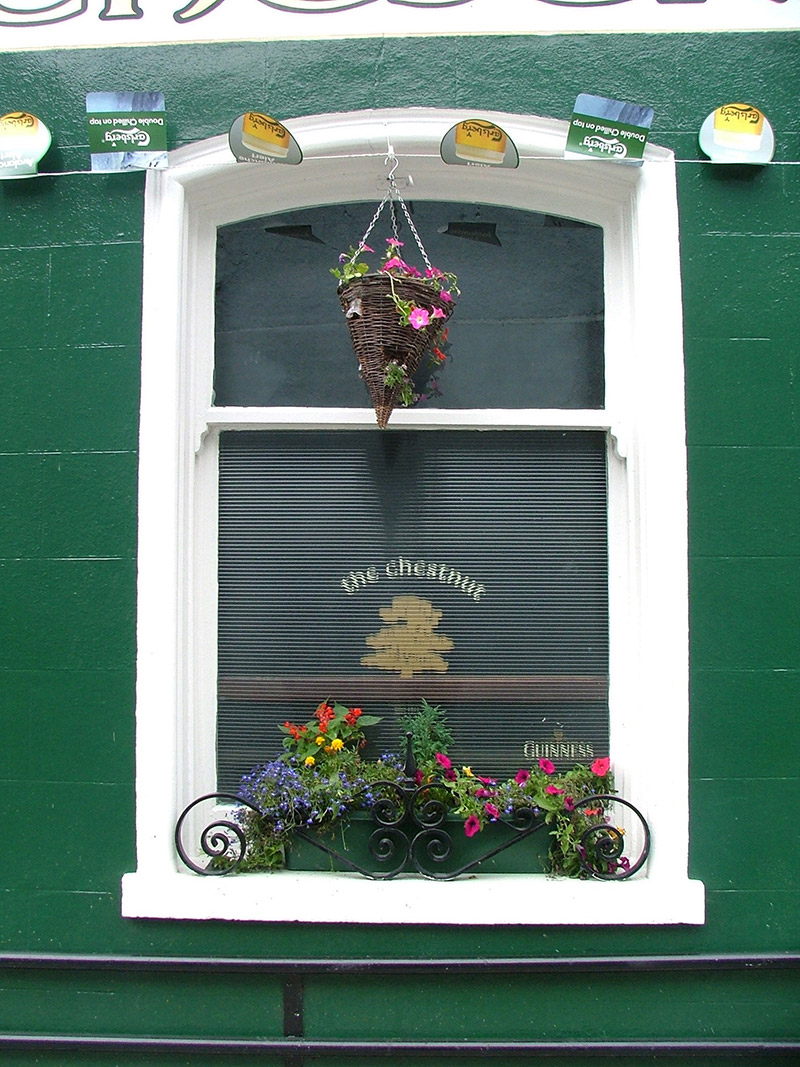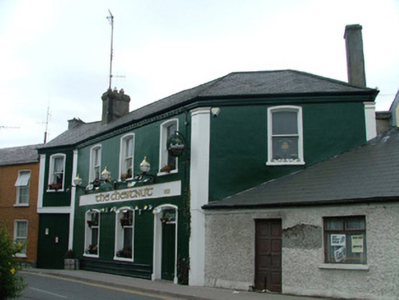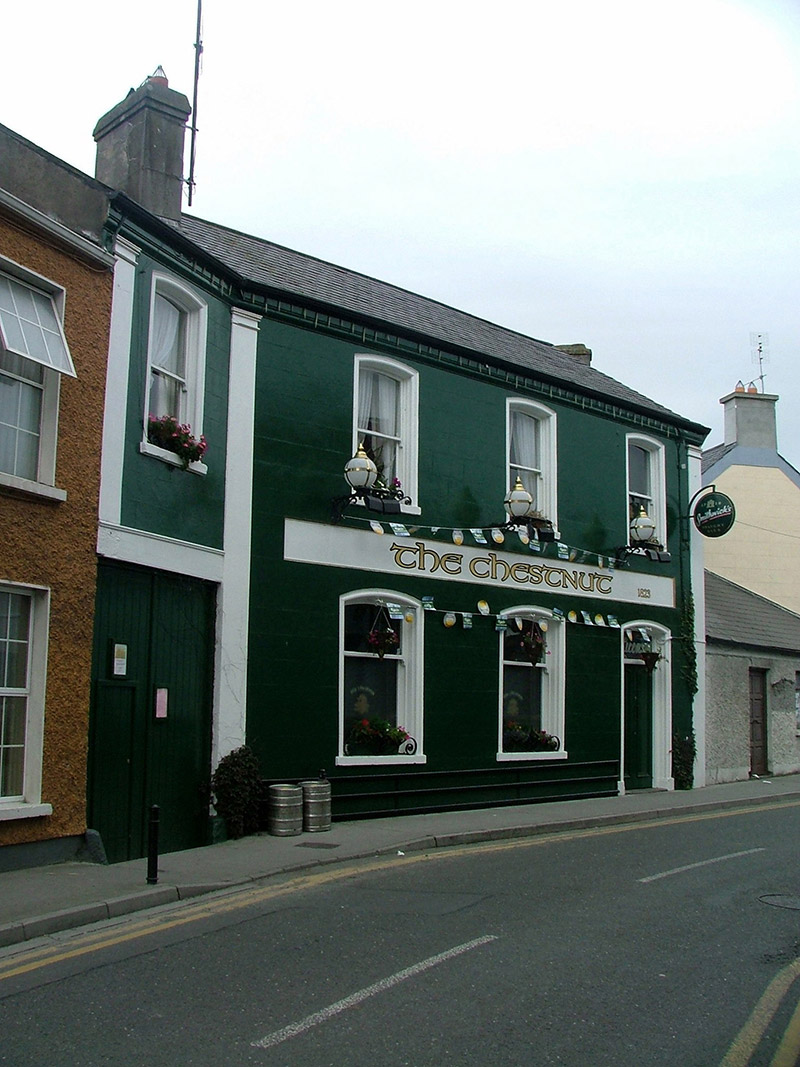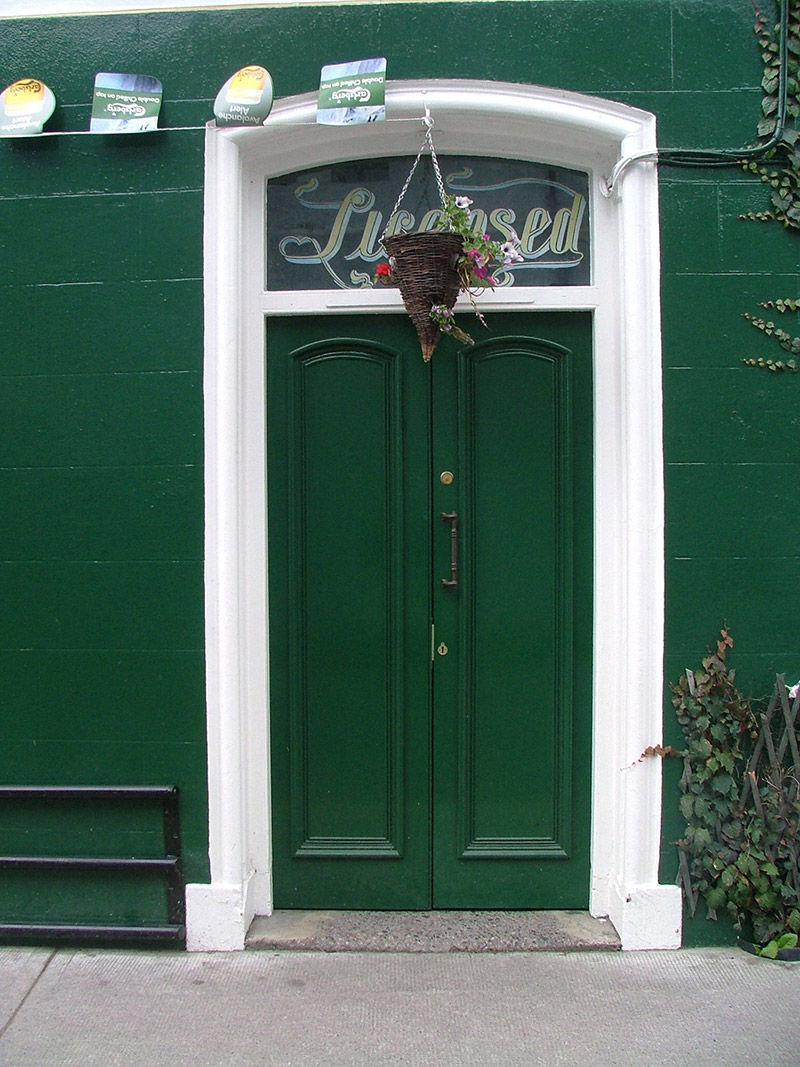Survey Data
Reg No
14819093
Rating
Regional
Categories of Special Interest
Architectural
Original Use
House
In Use As
Public house
Date
1820 - 1825
Coordinates
205943, 205064
Date Recorded
27/08/2004
Date Updated
--/--/--
Description
Terraced five-bay two-storey former house, built c.1823, with façade altered c.1890. Line of the façade angled to follow the curving street. Integral carriage opening to east end with cattle bars to base. Now in use as public house. Fronts directly onto street. Pitched slate roof with terracotta ridge tiles and rendered chimneystacks. Ruled-and-lined render to walls with rendered full-height pilasters. Segmental-headed window openings with stone sills, carved stone surrounds and timber sash windows. Segmental-headed door opening with stucco surround and replacement timber double doors with fanlight and concrete stop. Recessed rendered fascia above ground floor openings. Square-headed carriage arch with timber battened double doors, carriage opening flanked by stone wheel guards.
Appraisal
Though the painted fascia bears a date of 1823, the façade with segmental-headed openings appears to be late nineteenth-century in date and was perhaps remodelled. The Chestnut is prominently positioned at an angle terminating the vista from Emmet Square towards The Green. The angular form of the exterior is unique and makes it an interesting site. Notable features include the bolection panelled timber entrance doors with painted overlight and the single-pane timber sash windows within segmental-headed openings.







