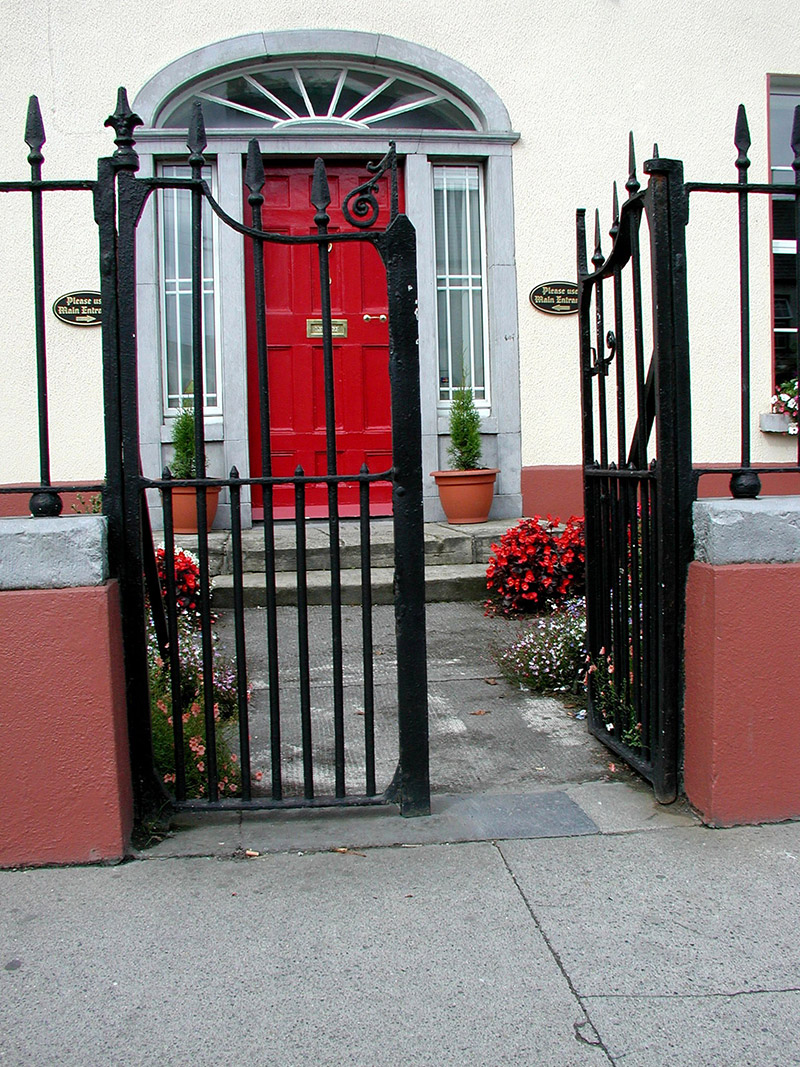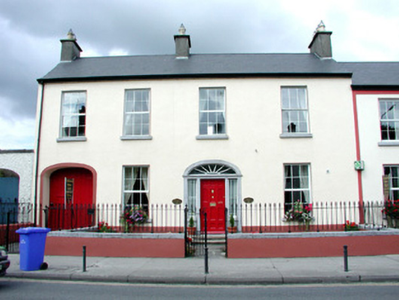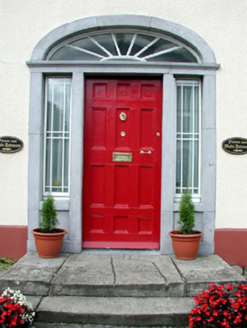Survey Data
Reg No
14819058
Rating
Regional
Categories of Special Interest
Architectural, Technical
Original Use
House
In Use As
Guest house/b&b
Date
1820 - 1860
Coordinates
206113, 205328
Date Recorded
25/08/2004
Date Updated
--/--/--
Description
End-of-terrace four-bay two-storey house, built c.1840, with integral carriage arch. Now in use as a bed and breakfast. Set back from road. Pitched tiled roof with rendered chimneystacks. Smooth rendered walls with plinth course. Replacement uPVC windows with stone sills. Segmental-headed door opening with tooled stone surround with timber spoked fanlight, timber panelled door with brass door furniture and uPVC sidelights. Accessed by stone steps. Segmental-headed integral carriage arch with timber battened double doors. Wrought- and cast-iron railings and gates to front site, railings surmounted on rendered plinth wall with limestone coping.
Appraisal
Though altered over the passing of time, this well proportioned house retains its original symmetry. The fine stone door surround and the integral carriage arch enliven the plain façade. The well worn steps leading to the entrance, with its timber panelled door and elegant door furniture, attest to the history and character of this structure.





