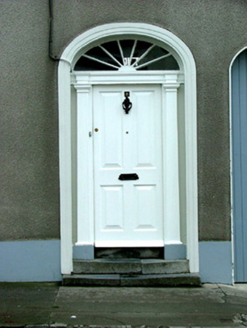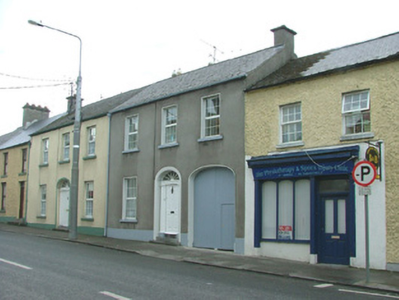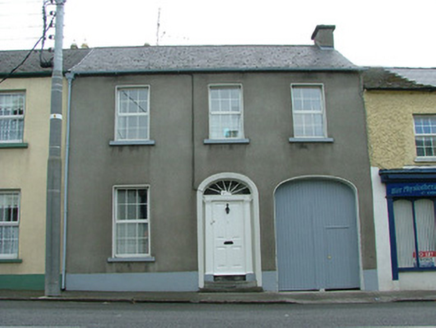Survey Data
Reg No
14819026
Rating
Regional
Categories of Special Interest
Architectural
Original Use
House
In Use As
House
Date
1810 - 1850
Coordinates
206056, 205090
Date Recorded
23/08/2004
Date Updated
--/--/--
Description
Terraced three-bay two-storey house, built c.1830, with integral carriage arch. House fronts directly onto street. Pitched tiled roof with rendered chimneystack and cast-iron rainwater goods. Smooth rendered walls. uPVC windows with tooled stone sills. Segmental-headed door opening with stucco surround, pilastered doorcase surmounted by fanlight with timber panelled door accessed by limestone steps. Segmental-headed carriage arch with replacement timber doors.
Appraisal
This house, built as one of a pair with its neighbour to the north, is part of a terrace that frames the approach into Emmet Square at the centre of Birr. Though simple in its overall design, modest features enhance its façade including a spoked fanlight and pilastered doorcase, as well as a segmental-headed integral carriage arch, accessing the rear site.





