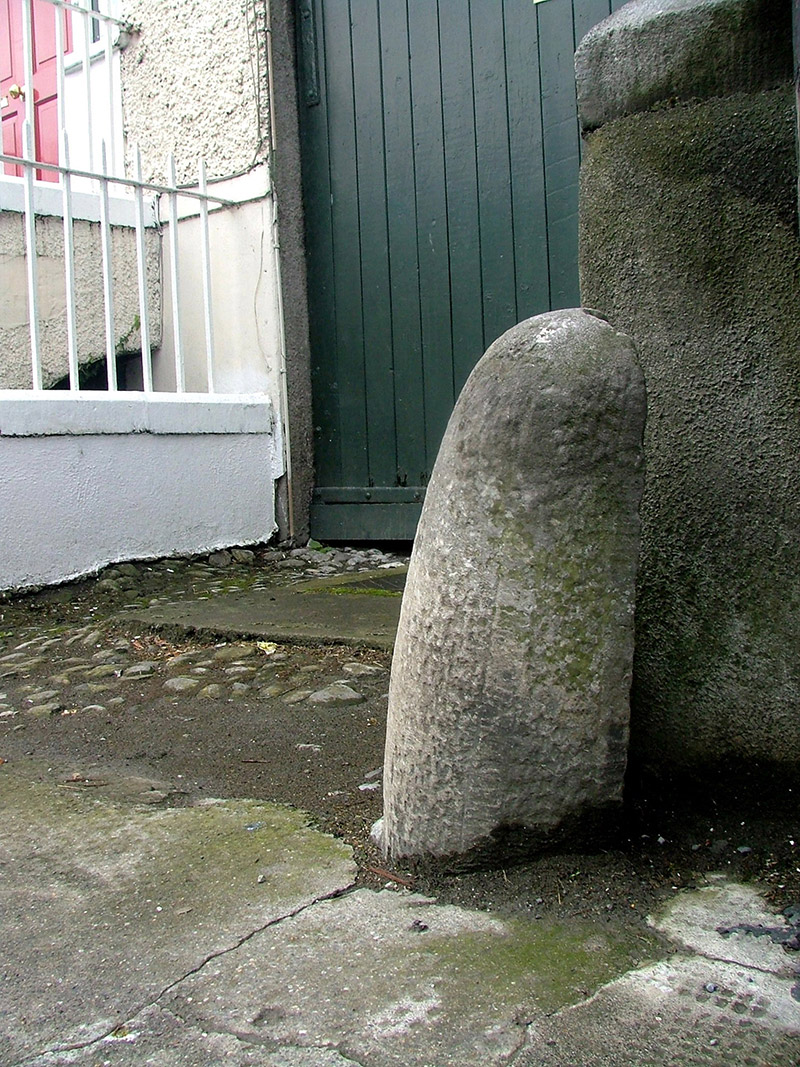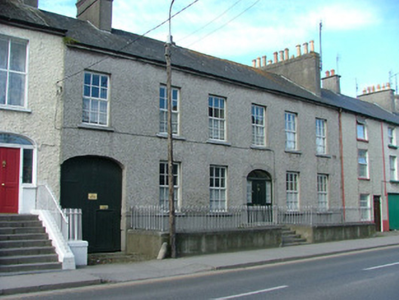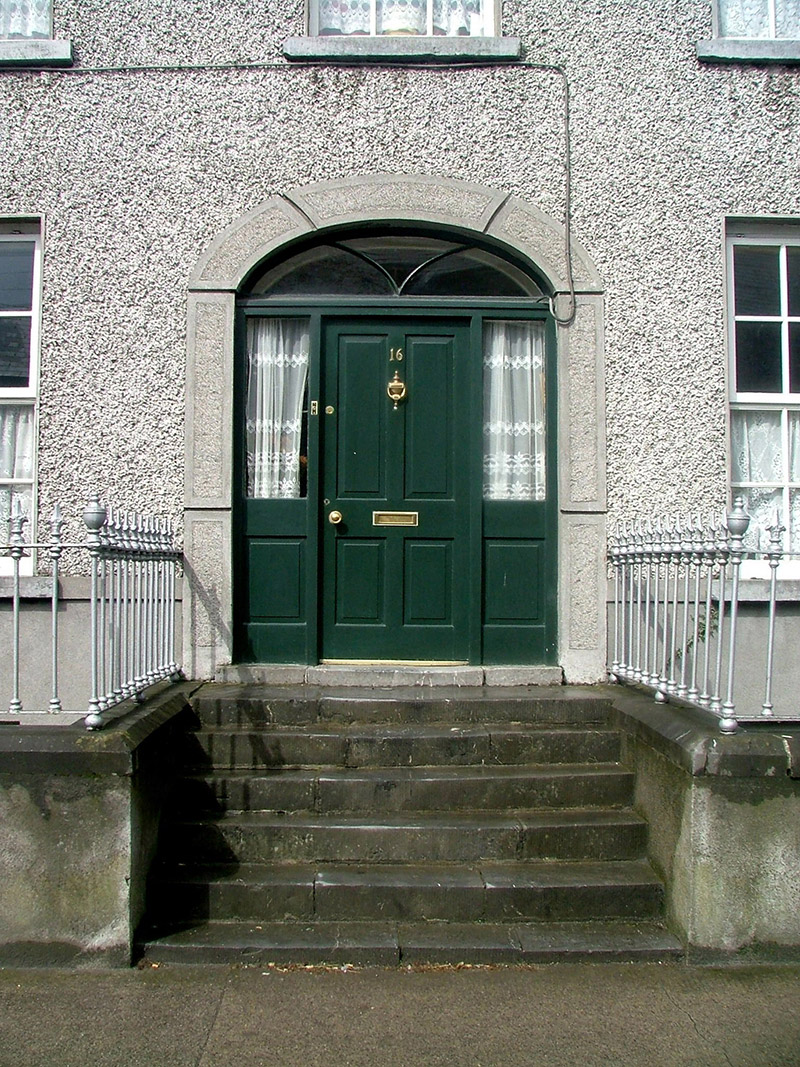Survey Data
Reg No
14819018
Rating
Regional
Categories of Special Interest
Architectural, Technical
Original Use
House
In Use As
House
Date
1820 - 1860
Coordinates
206051, 205146
Date Recorded
23/08/2004
Date Updated
--/--/--
Description
Terraced six-bay two-storey over basement house, built c.1840. Set back from the street behind railings. Pitched slate roof with rendered chimneystacks, terracotta pots, roof vent and some cast-iron rainwater goods. Pebbledashed walls with smooth render to basement. Replacement timber casement windows with tooled stone sills. Segmental-headed door opening with rendered surround, fanlight and replacement timber panelled door, flanked by sidelights and accessed by limestone steps over basement. Segmental-headed integral carriage arch with timber battened door. Cobbled floor surface to arch with limestone wheel guard. Front site bounded by cast-iron railings set to rendered wall with limestone coping.
Appraisal
The austere façade of this house is enlivened by its decorative door opening with associated steps and railings. These features attest to skilled craftsmanship of the time, while enhancing the overall structure. The survival of original fabric such as the cobbles and wheel guards add to the character of the building and make it an important feature in the streetscape of Emmet Street.





