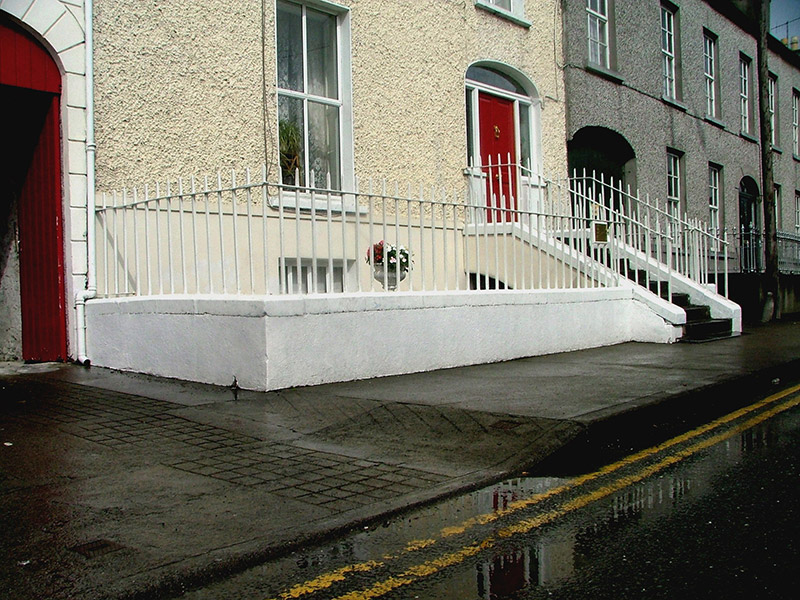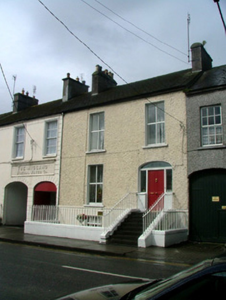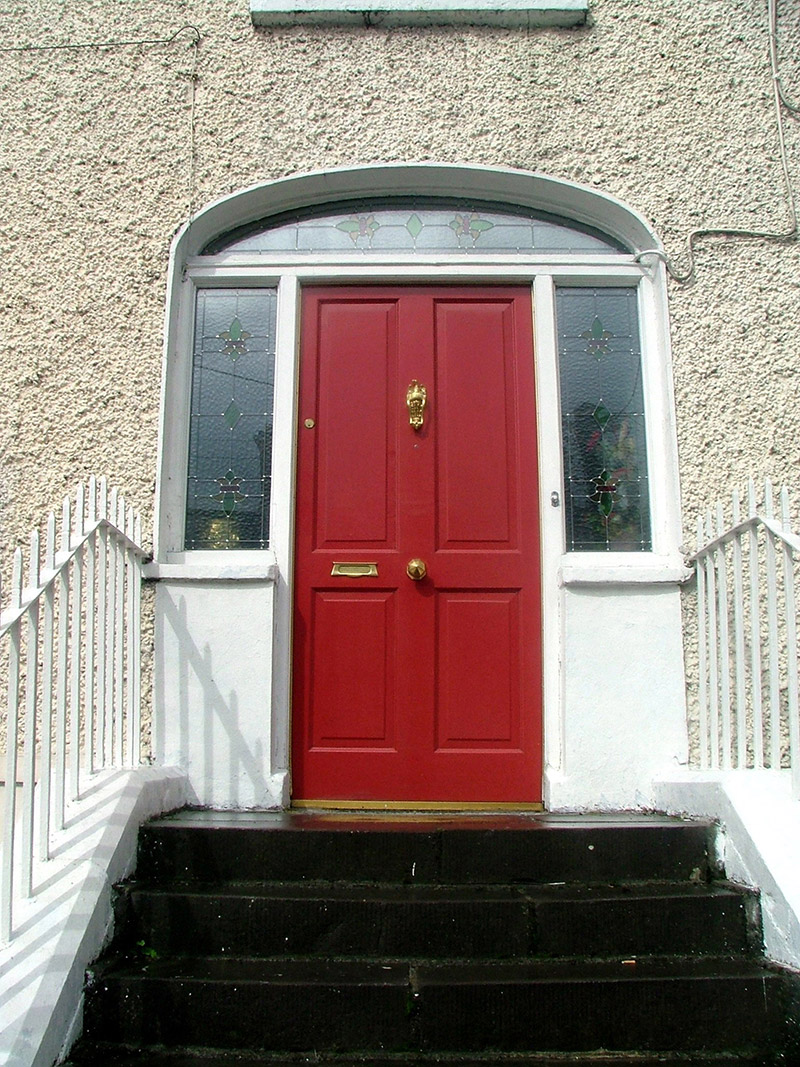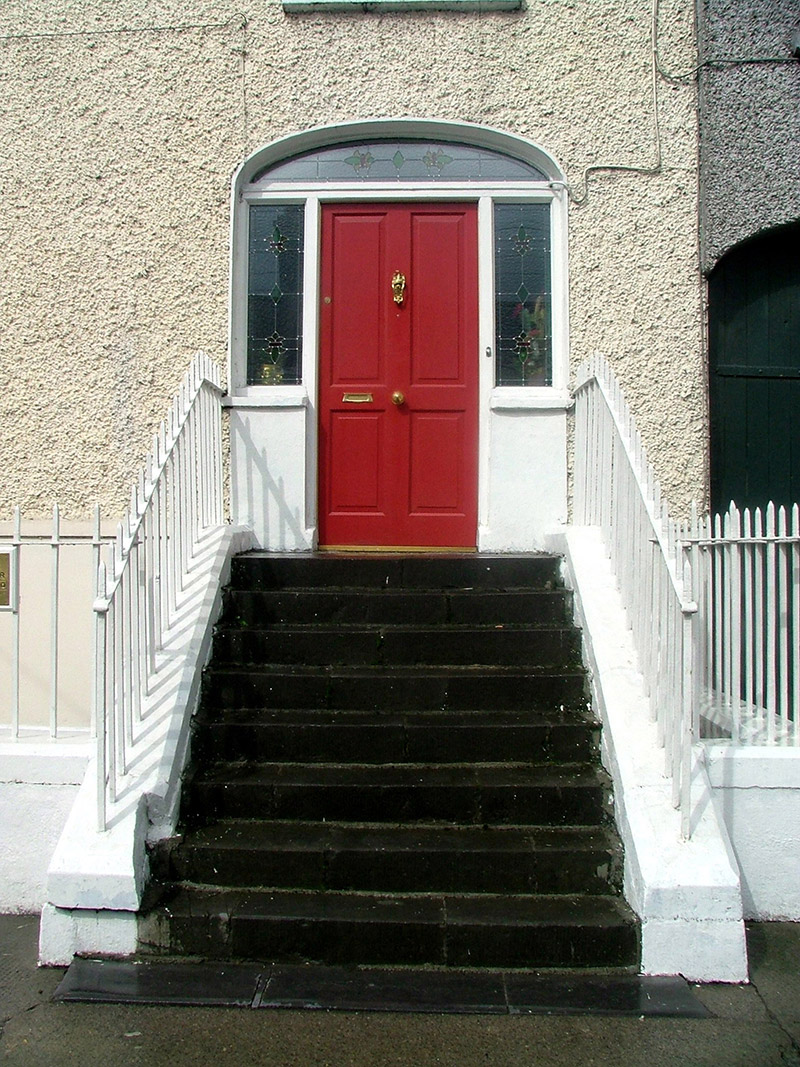Survey Data
Reg No
14819017
Rating
Regional
Categories of Special Interest
Architectural
Original Use
House
In Use As
House
Date
1820 - 1860
Coordinates
206046, 205135
Date Recorded
23/08/2004
Date Updated
--/--/--
Description
Terraced two-bay two-storey over basement house, built c.1840, with return. Set back from street behind railings. Pitched tiled roof with terracotta ridge tiles, rendered chimneystacks with terracotta pots and some cast-iron rainwater goods. Smooth render to basement with pebbledash to upper storeys. Replacement uPVC windows with stone sills. Segmental-headed door opening with timber panelled door flanked by replacement sidelights and fanlight. Entrance accessed by limestone steps flanked by wrought-iron railings. Low plinth wall surmounted by painted stone coping and wrought-iron railings bounds front site.
Appraisal
This house forms part of an interesting streetscape leading north from the fine Georgian architecture of Emmet Square. Its modest facade is enlivened by a decorative doorcase and wrought-iron railings. The design of this house follows that of most other structures along Emmet Street, with its proportions and form complimenting the urban building stock.







