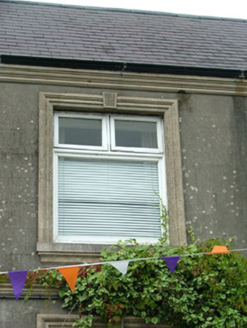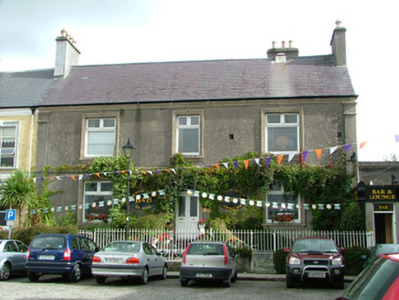Survey Data
Reg No
14819012
Rating
Regional
Categories of Special Interest
Architectural
Original Use
House
In Use As
House
Date
1880 - 1920
Coordinates
206054, 205061
Date Recorded
23/08/2004
Date Updated
--/--/--
Description
Terraced three-bay two-storey over basement house, built c.1900, with extensions to rear and east, now also used as an auctioneers and a public house. Set back from Emmet Square. Pitched slate roof with terracotta ridge tiles, rendered chimneystacks and some cast-iron rainwater goods. Ruled-and-lined render to walls with full-height Doric pilasters to east and west of façade. Rendered cornice to eaves. Timber casement windows with rendered surrounds having keystones and stone sills. Square-headed door opening with rendered surround, overlight and replacement glazed timber double doors accessed by limestone steps. Front site bounded by rendered plinth wall with stone coping, surmounted by wrought-iron railings. Abutting single-storey to east with modern timber shopfront.
Appraisal
Located behind wrought-iron railings, this three-bay house with finely moulded window and door surrounds enhances the architectural heritage of Emmet Square and makes a positive impact to the Birr streetscape. Ormond House stands out in the predominantly three-storey square, which dates to the mid eighteenth century.



