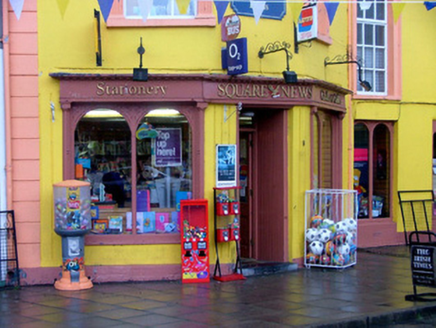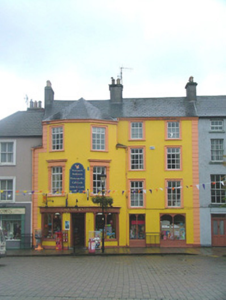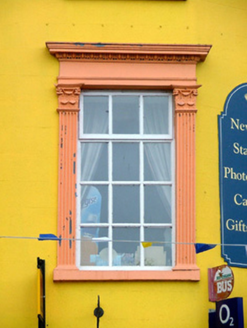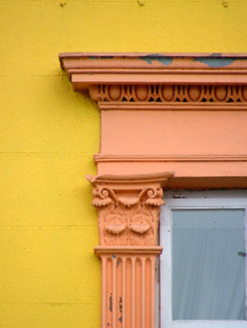Survey Data
Reg No
14819006
Rating
Regional
Categories of Special Interest
Architectural
Original Use
House
In Use As
House
Date
1740 - 1780
Coordinates
205989, 205007
Date Recorded
23/08/2004
Date Updated
--/--/--
Description
Terraced four-bay four-storey house, built c.1760, with three-storey canted-bay to east of façade and shopfront to ground floor. House fronts directly onto Emmet Square. Pitched tiled roof with rendered chimneystacks and cast-iron rainwater goods. Hipped roof to canted bay. Ruled-and-lined render to walls with stucco quoins, rendered plinth and fluted pilasters to ground floor. Replacement timber casement windows with stone sills and stucco architraves having fluted pilasters with acanthus leaf capitals, plain frieze and cornice with egg-and-dart mouldings. Paired round-headed display windows to shopfront and ground floor. Square-headed door opening accesses shop with recessed glazed timber door.
Appraisal
This tall terraced building, fronting onto Emmet Square is in keeping with its neighbours' high standard of architecture, and provides a unique vista within its setting. The unusual three-storey canted-bay is unique to the square, as are the ornately executed stucco window surrounds with Corinthian style capitals and egg-and-dart cornice. These details, along with the decorative shopfront, enhance the structure and the Emmet Square as a whole. The square itself was planned by Sir Lawrence Parsons who inherited the Birr estate from his father in 1740.







