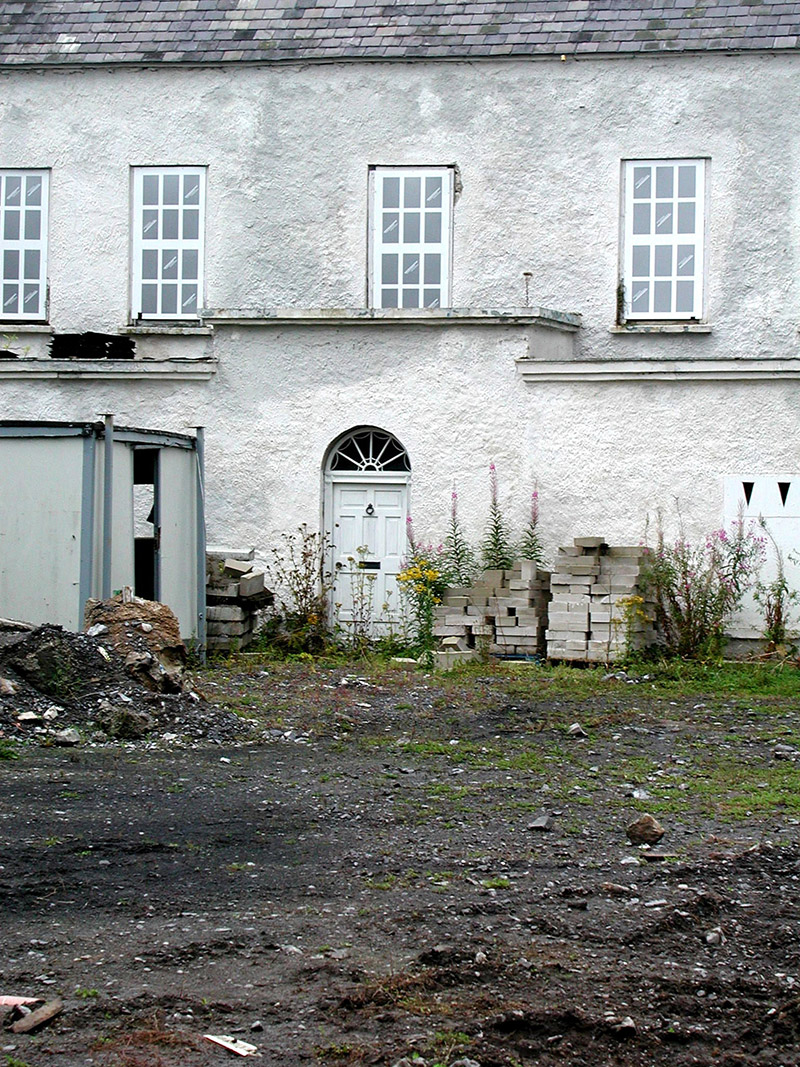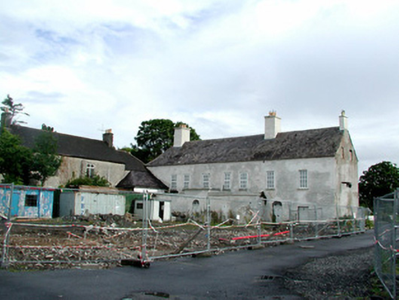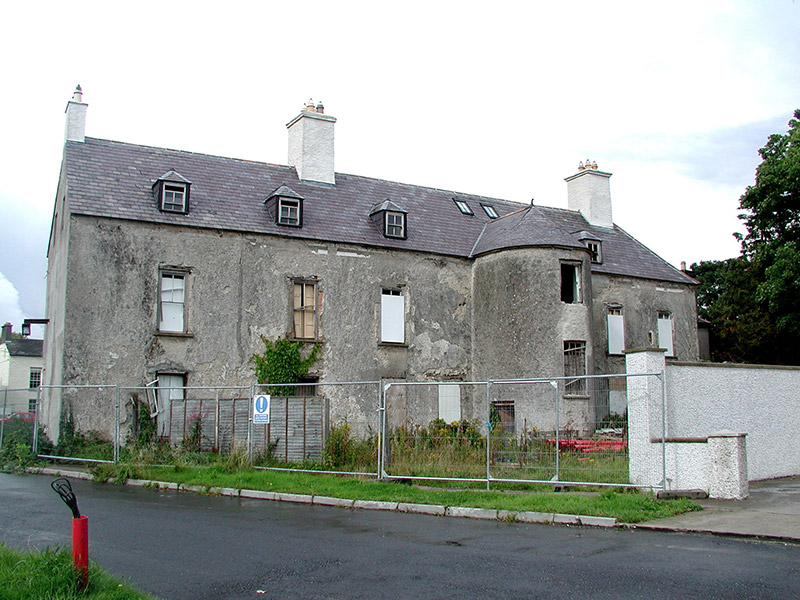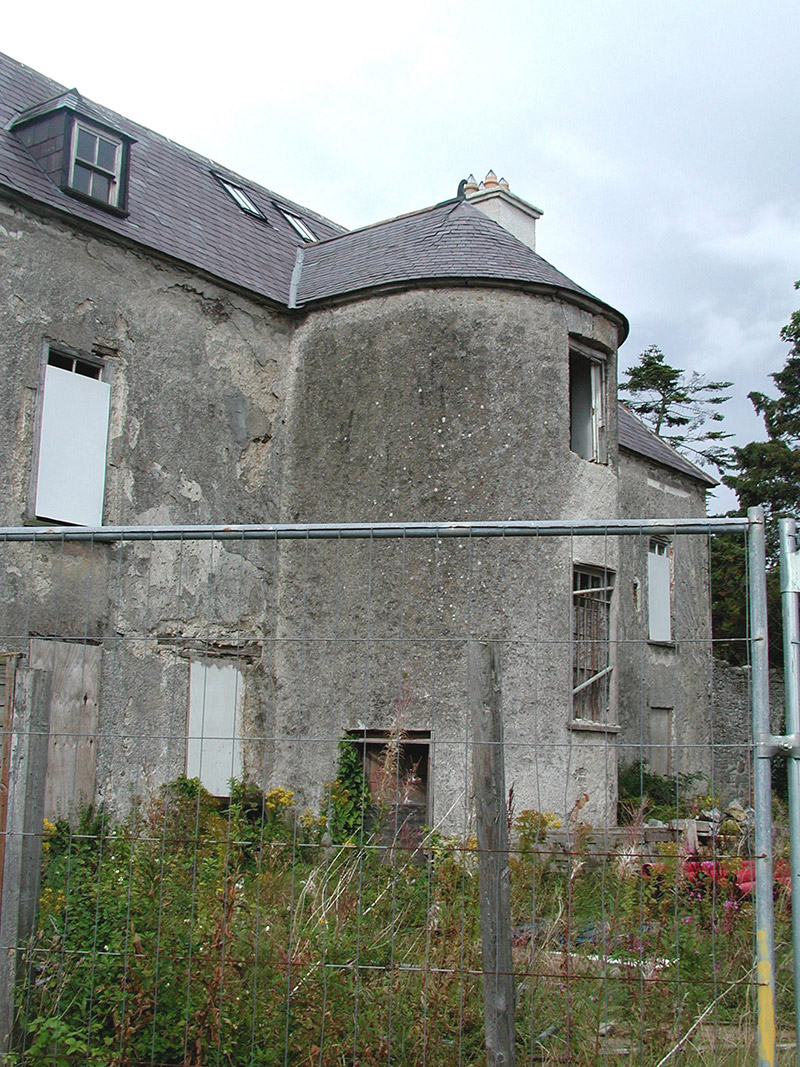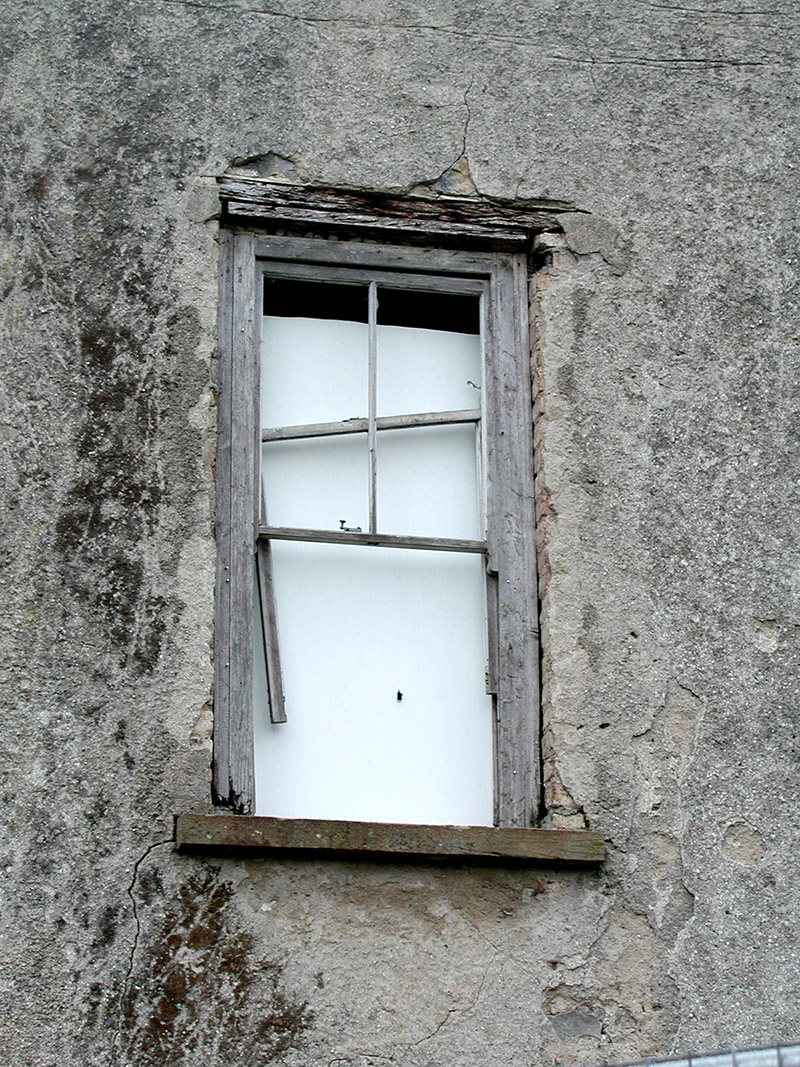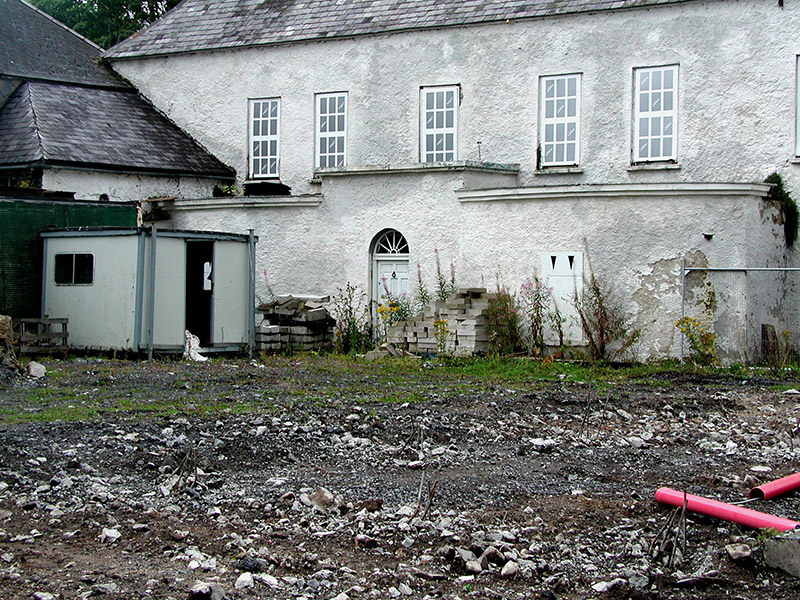Survey Data
Reg No
14818018
Rating
Regional
Categories of Special Interest
Architectural
Original Use
House
Historical Use
House
Date
1710 - 1750
Coordinates
253522, 212439
Date Recorded
19/08/2004
Date Updated
--/--/--
Description
Detached seven-bay two-storey with attic house, built c.1730, with full-height bow to rear elevation and three-bay single-storey stepped flat-roofed entrance to front. Formerly converted to use as semi-detached houses, but now derelict. Set within its own grounds. Abutting house to north at a right angle. Pitched slate roof; hipped to east and gabled to west with terracotta ridge tiles, rendered chimneystacks with terracotta pots and dormer windows inserted to rear. Roughcast render to walls. Window openings to front are boarded up. Some remaining timber sash windows to rear with exposed sash boxes. Round-headed door openings to porch and front elevation with timber spoked fanlights and timber panelled doors. Derelict front site.
Appraisal
Though derelict and having fallen into disrepair, this house retains enough material to indicate its importance as a contributor to the architectural heritage of Portarlington. Together with the adjoining dwelling, Kilmalogue House, it is an interesting example of an eighteenth-century house in Portarlington.
