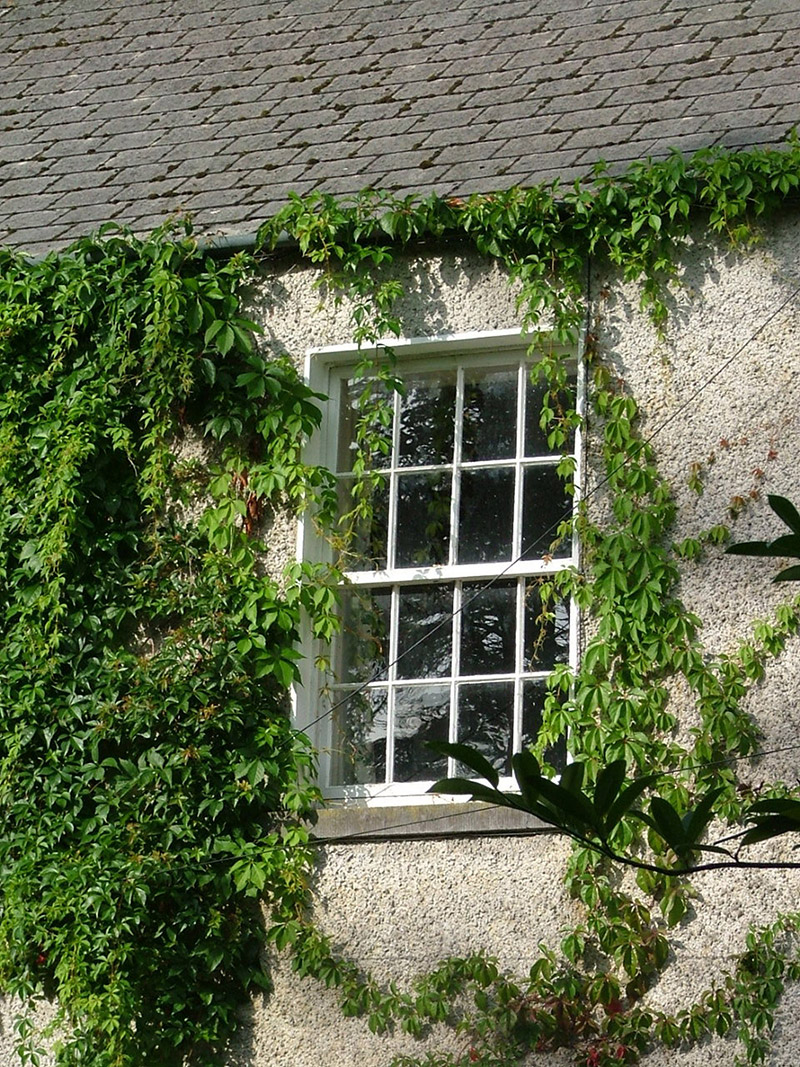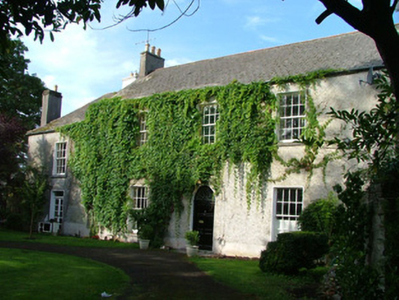Survey Data
Reg No
14818007
Rating
Regional
Categories of Special Interest
Architectural
Original Use
House
In Use As
House
Date
1770 - 1810
Coordinates
253532, 212456
Date Recorded
20/08/2004
Date Updated
--/--/--
Description
Detached three-bay two-storey house, built c.1790, with extension to south end and abutting building to south-west. Set within its own grounds. Pitched slate roof with terracotta ridge tiles, rendered chimneystacks and cast-iron rainwater goods. Roughcast render to walls. Timber sash windows and stone sills. Round-headed door opening with timber spoked fanlight and timber door. Set within its own grounds with stone wall to front.
Appraisal
This building has retained notable architectural features, the most interesting of which are the hornless sash windows and timber fanlight. Encased in ivy, this house has a degree of architectural symmetry, which creates balance and harmony and reflects the ideals of Classical design.



