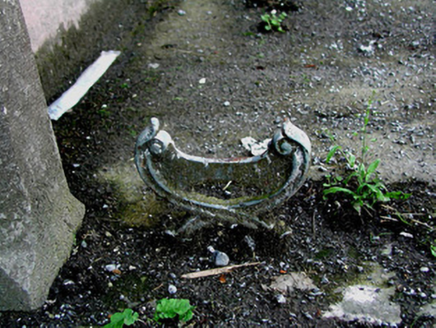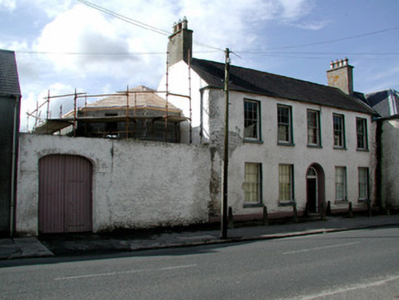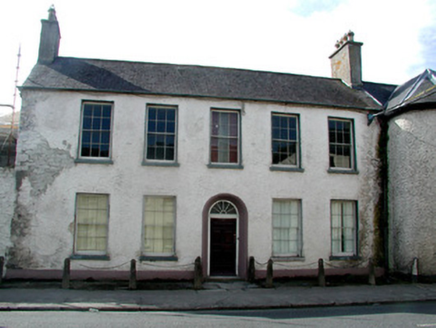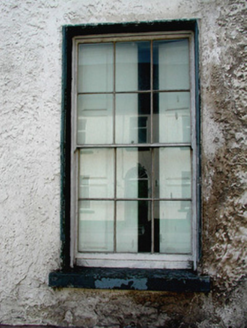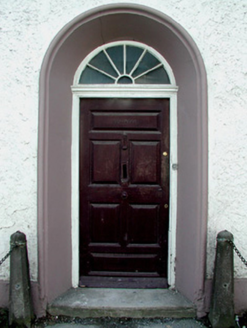Survey Data
Reg No
14818004
Rating
Regional
Categories of Special Interest
Architectural
Original Use
House
In Use As
House
Date
1800 - 1840
Coordinates
253903, 212642
Date Recorded
20/08/2004
Date Updated
--/--/--
Description
Detached five-bay two-storey house, built c.1820, abutting house to west with extension to east. Set behind bollards and chain to front site. Pitched slate roof with terracotta ridge tiles, rendered chimneystacks with terracotta pots and cast-iron rainwater goods. Roughcast render to walls with smooth render to plinth. Timber sash windows and stone sills. Round-headed door opening with recessed timber panelled door and timber spoked fanlight. Limestone flagstones to front site with cast-iron bootscraper. Lettering to door's upper panel reads name 'Pembroke'.
Appraisal
This attractive Georgian house retains much original fabric. Its plain façade is elevated by subtle decorative accessories such as the six-over-six timber sash windows, raised-and-fielded panelled door and bootscraper. The scale and form of the building make it a positive aspect within the streetscape.
