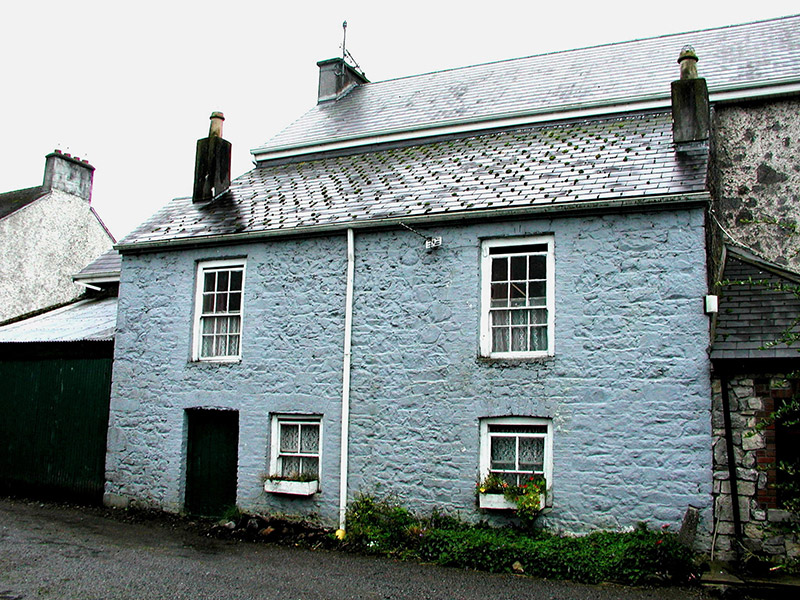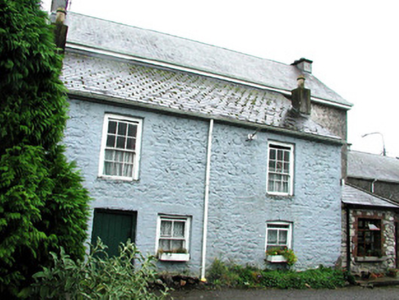Survey Data
Reg No
14815005
Rating
Regional
Categories of Special Interest
Architectural
Original Use
House
In Use As
House
Date
1800 - 1840
Coordinates
218182, 214006
Date Recorded
16/09/2004
Date Updated
--/--/--
Description
Detached two-bay two-storey house, built c.1820, with canted bay extension to west. Rear abuts rear of house to south. Set within yard. Modern tiled lean-to roof with rendered chimneystacks, terracotta pots and replacement rainwater goods. Random coursed walls, painted to original section. Timber sash windows with tooled stone sills to flat-arched and camber-arched window openings. Timber casement windows with moulded red brick surrounds to extension. Square-headed door opening with timber battened door. Glazed timber door with moulded red brick surround to extension. Corrugated-iron shed to east. Random coursed wall with gate piers to yard.
Appraisal
This modest house exhibits the simple and functional form of traditional building in Ireland. It retains much original fabric. Its location abutting the rear of another house is interesting and it appears to be a unique feature within the built heritage of Kilcormac.



