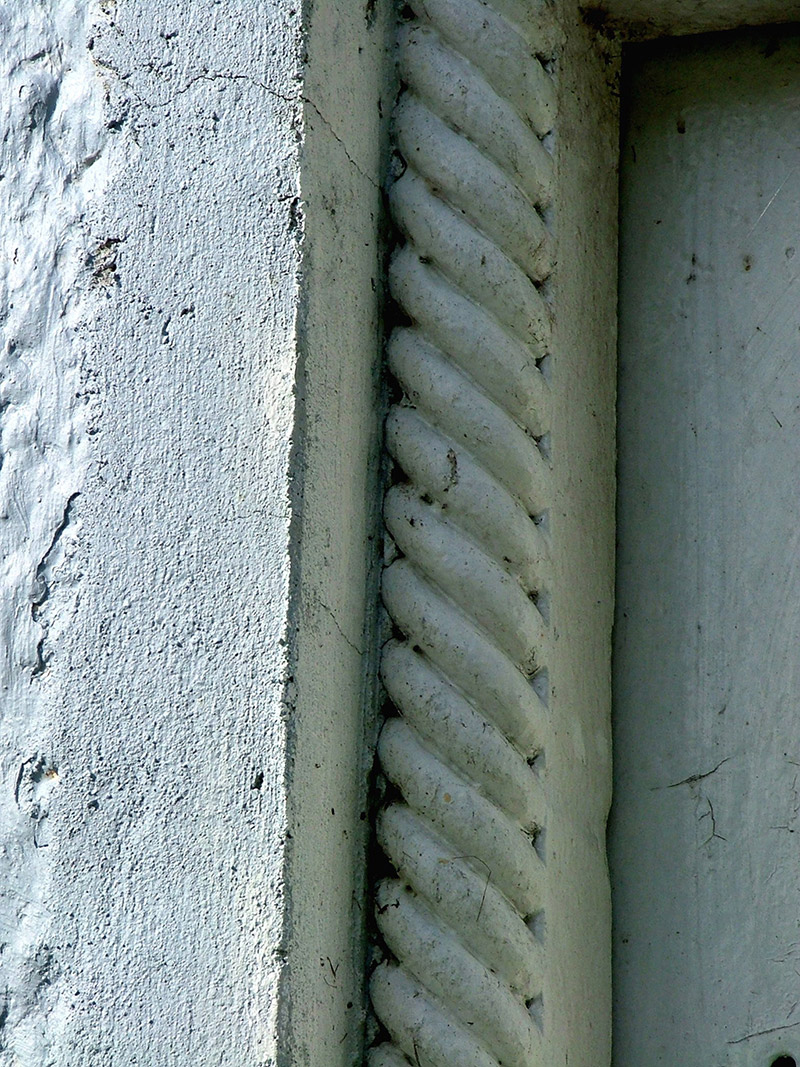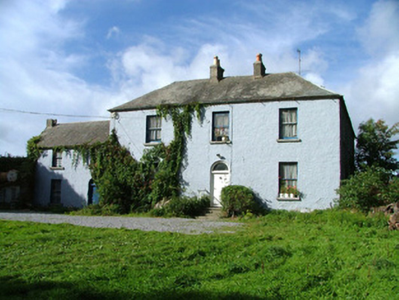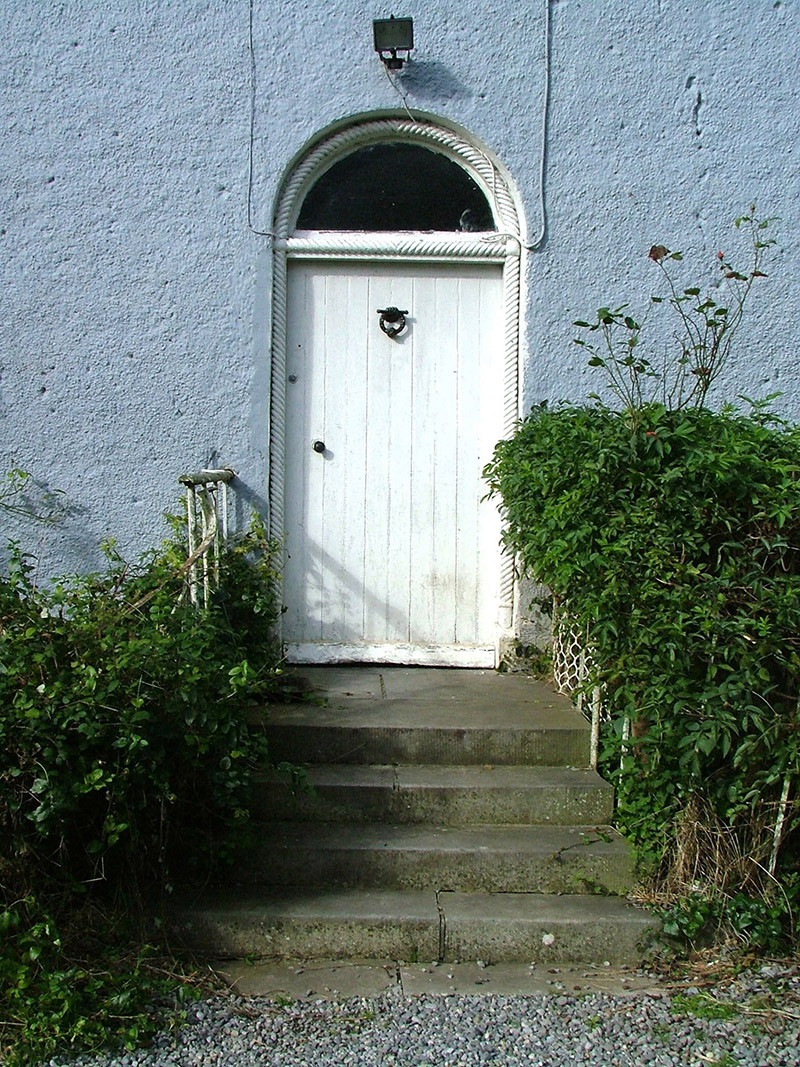Survey Data
Reg No
14815003
Rating
Regional
Categories of Special Interest
Architectural, Artistic
Previous Name
Spring Garden House
Original Use
House
In Use As
House
Date
1800 - 1860
Coordinates
218130, 214099
Date Recorded
17/09/2004
Date Updated
--/--/--
Description
Detached three-bay two-storey house, built c.1830, with two-bay two-storey block to south and double-pile return to rear. Set within its own grounds. Hipped tiled roof with terracotta ridge tiles and rendered chimneystacks with terracotta pots. Pitched tiled roof to southern block with terracotta ridge tiles and yellow brick chimneystack. Smooth rendered walls. Timber sash windows with tooled limestone sills. Round-headed door opening with fanlight, rendered surround with rope moulding and timber battened door. Tooled limestone steps with wrought-iron railings to door. Round-headed door opening with fanlight and timber battened door to southern block. Ranges of pitched slate and corrugated-iron outbuildings to rear, some rendered and arranged around courtyard with round-arched stone gateways to further ranges of outbuildings. Remains of random coursed boundary wall and gate piers to front site.
Appraisal
The many additions to this house and site indicate the evolution of the property as it progressed over the centuries. The rendered moulded rope design to the door surround is of particular artistic note, as it does not appear elsewhere in Kilcormac.





