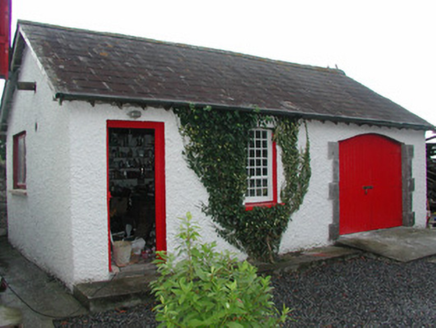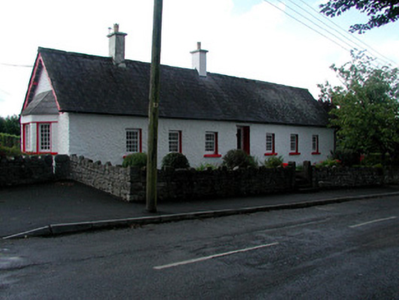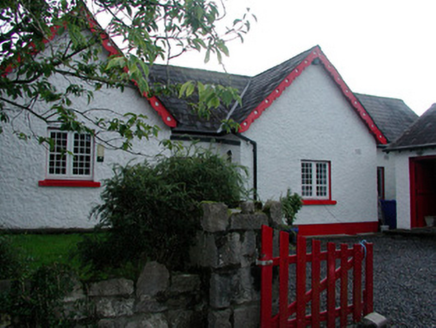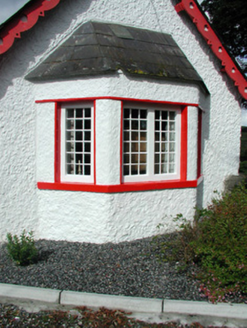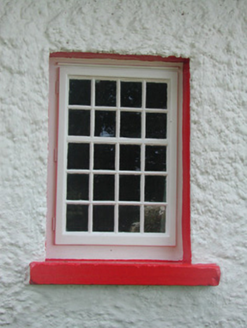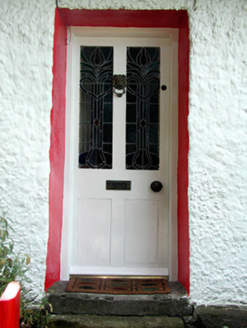Survey Data
Reg No
14814012
Rating
Regional
Categories of Special Interest
Architectural
Original Use
House
In Use As
House
Date
1850 - 1870
Coordinates
245331, 221003
Date Recorded
17/08/2004
Date Updated
--/--/--
Description
Detached L-plan seven-bay single-storey house, built c.1860, with gabled bays to north elevation and extension to rear. Set back and raised slightly from street level. Pitched slate roof with rendered chimneystacks and bargeboards to gable ends. Roughcast rendered walls. Casement windows with stone sills. Canted bay window to south gable end. Timber and stained glass door recessed in a square-headed opening. Replacement door to north entrance. Segmental-headed carriage opening to outbuilding with tooled stone block-and-start jambs.
Appraisal
This is a pleasant and simply articulated building that retains the traditional style of building in Ireland. Having been sensitively altered, it is an attractive addition to the northern end of Geashill. The unspoilt setting of this building contributes to its architectural significance.
