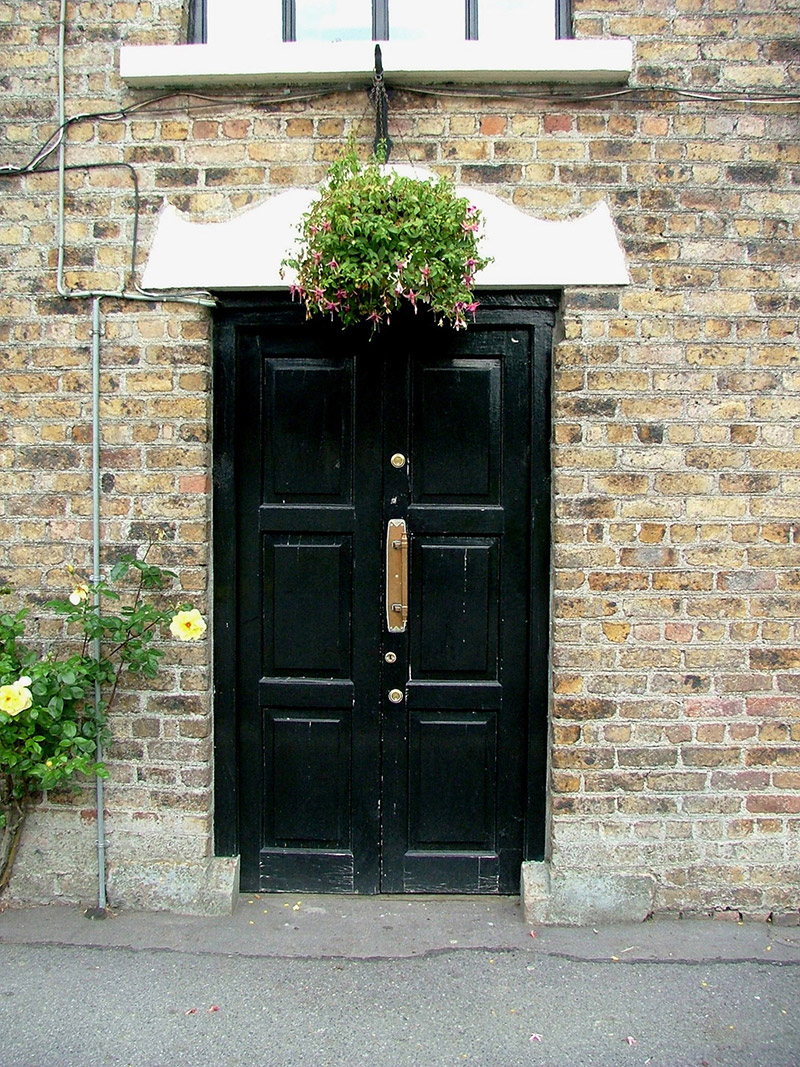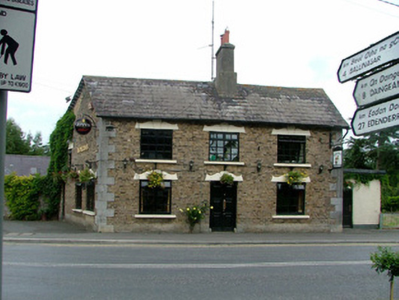Survey Data
Reg No
14814006
Rating
Regional
Categories of Special Interest
Architectural
Original Use
House
In Use As
House
Date
1880 - 1920
Coordinates
245305, 220783
Date Recorded
18/08/2004
Date Updated
--/--/--
Description
Detached corner-sited three-bay two-storey house, built c.1900, with pub inserted to ground floor and extension to east. Fronts onto street. Pitched slate roof with ruled-and-lined rendered chimneystack, stone ridge tiles and oversailing eaves. Brick walls with tooled limestone quoins. West elevation shows evidence of alterations. Timber casement windows with painted sills and stucco surrounds. Replacement timber doors with limestone jambs. Rear site bounded by random coursed wall. Rendered and brick outbuildings to rear with pitched slate and corrugated-iron roofs.
Appraisal
Located at a corner site on the main junction in Geashill, this building occupies a central position. It has a commanding presence accentuated by the fact that it stands alone. The combination of yellow brick, tooled limestone and stucco window dressings creates an aesthetically pleasing vista for the approaches leading to this picturesque village.



