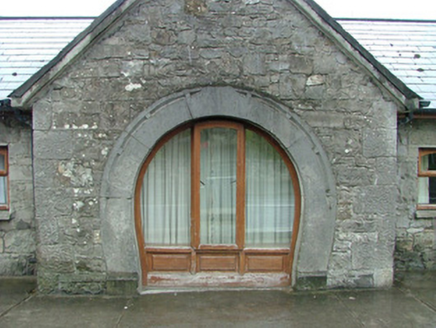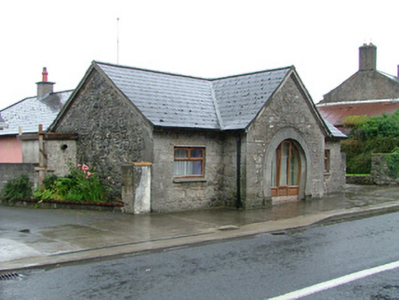Survey Data
Reg No
14813004
Rating
Regional
Categories of Special Interest
Architectural, Technical
Original Use
Forge/smithy
In Use As
House
Date
1840 - 1880
Coordinates
236636, 218353
Date Recorded
19/08/2004
Date Updated
--/--/--
Description
Detached three-bay single-storey former forge, built c.1860, with gable fronted entrance bay and extension to rear. Now used as a house. Fronts directly onto street. Pitched tiled roof with terracotta ridge tiles. Random coursed limestone walls with tooled limestone quoins. Replacement timber windows with concrete sills. Horseshoe-shaped former door opening to front with replacement timber window and tooled limestone surround. Rear site is bounded by random coursed limestone wall.
Appraisal
Although modernised and extended, this building still retains its original façade. Horseshoe-shaped entrances were commonly used throughout Ireland in the nineteenth century to denote a blacksmith's forge. The survival of some of the original features adds to the significance of this building type. The finely carved horseshoe-shaped opening reflects skilled masonry and gives an architectural distinctiveness to this modest industrial structure.



