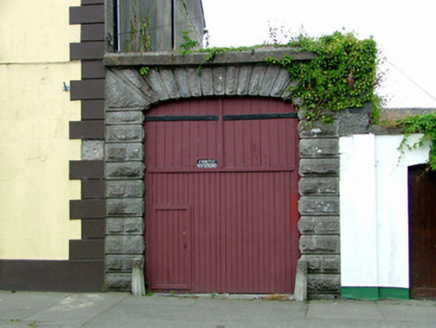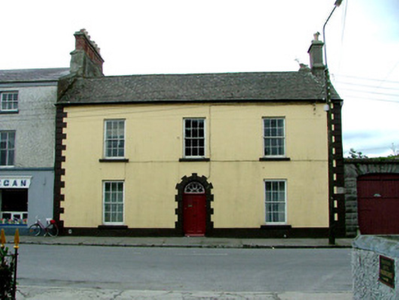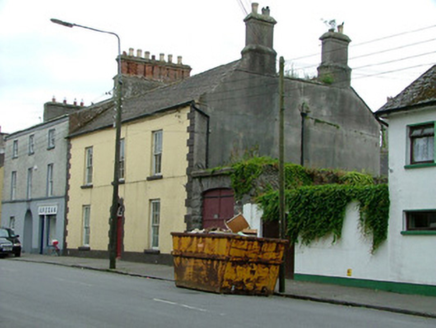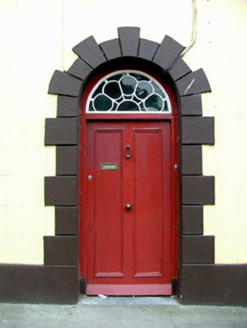Survey Data
Reg No
14810029
Rating
Regional
Categories of Special Interest
Architectural, Technical
Original Use
House
In Use As
House
Date
1810 - 1830
Coordinates
200708, 215672
Date Recorded
04/08/2004
Date Updated
--/--/--
Description
Detached double-pile three-bay two-storey house, built c.1820, with carriage arch to north-west and single-storey return to rear. House abuts structure to south-east and fronts directly onto street. Pitched tiled roof with terracotta ridge tiles and rendered chimneystacks. Ruled-and-lined render to façade with stucco plinth and quoins, smooth render to rear. Timber sash windows with stone sills. Round-headed door opening with timber panelled door and petal fanlight. Rock-faced rusticated carriage arch to north-west flanked by wheel guards giving access to rear site.
Appraisal
This is a fine but modestly executed house located at the north end of Banagher. Simple in design, it is typical of houses built at this time throughout Ireland. It retains much of its original fabric such as its decorative petal fanlight and six-over-six timber sash windows. The carriage arch is particularly interesting as the contrast between the smooth render of the house and the rustication of the arch creates textural variation.







