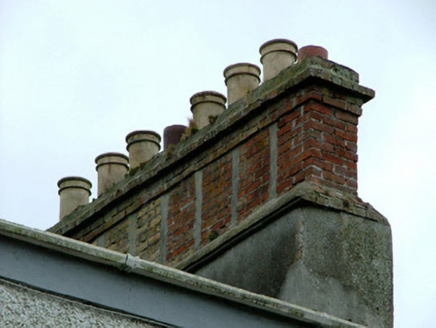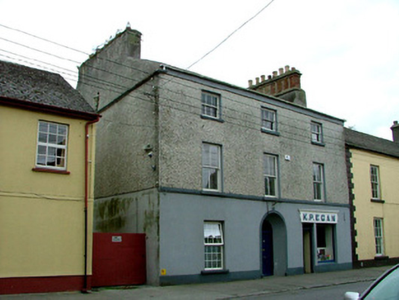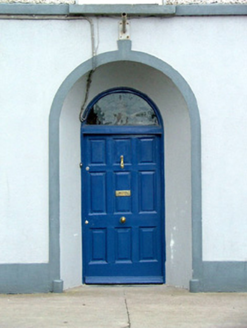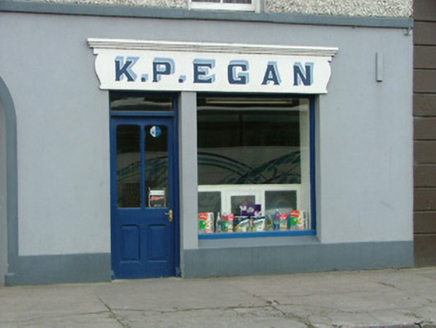Survey Data
Reg No
14810028
Rating
Regional
Categories of Special Interest
Architectural, Technical
Original Use
House
In Use As
House
Date
1810 - 1860
Coordinates
200722, 215667
Date Recorded
04/08/2004
Date Updated
--/--/--
Description
Detached three-bay three-storey house, built c.1830, with shopfront to ground floor. House abuts structure to north-west and fronts directly onto street. Pitched slate roof with rendered and brick chimneystacks. Smooth render to ground floor with rendered plinth, pebbledash to upper floors. Timber sash windows to upper storeys, replacement uPVC windows to ground floor. Round-headed door opening recessed within stucco surround with timber panelled door surmounted by plain glazed fanlight. Replacement display windows and door to shopfront with stucco fascia.
Appraisal
K.P. Egan's is a well proportioned structure which blends with the streetscape. It retains many of its original features, the most notable being the round-headed door opening set within a larger splayed arch. The massive chimneystack with its mix of red and yellow brick is an imposing structural feature of this building.







