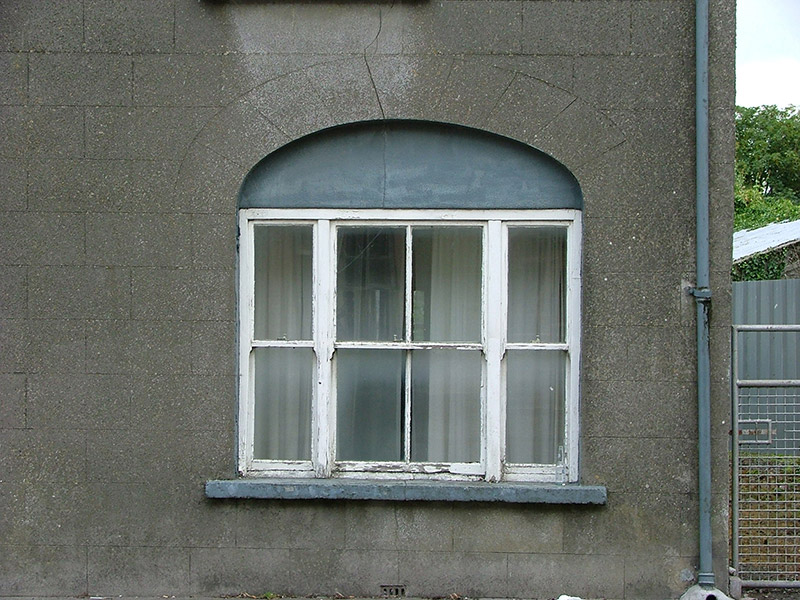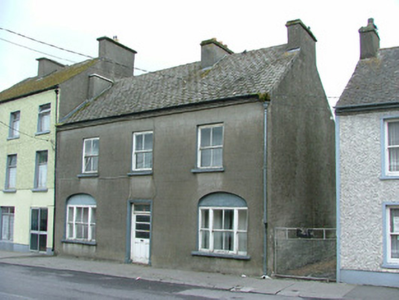Survey Data
Reg No
14810018
Rating
Regional
Categories of Special Interest
Architectural
Original Use
House
In Use As
House
Date
1880 - 1920
Coordinates
200868, 215540
Date Recorded
04/08/2004
Date Updated
--/--/--
Description
End-of-terrace three-bay two-storey house, built c.1900. Fronts directly onto street. Pitched tiled roof with concrete ridge tiles, rendered chimneystacks and cast-iron rainwater goods. Ruled-and-lined render to walls. Timber sash windows to the upper floor, segmental-arched window openings to the ground floor with tripartite timber sash windows. Square-headed door opening with stucco surround with timber glazed and panelled door with overlight.
Appraisal
This townhouse, located on the main thoroughfare, brings an architectural flourish to the street, with its arched ground floor timber sash windows of tripartite design. The architectural details, such as the stucco surround of the door opening and the glazed overlight add to the overall character of the building.



