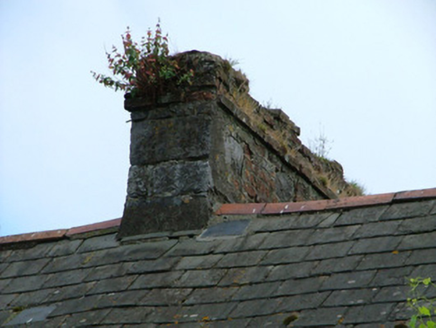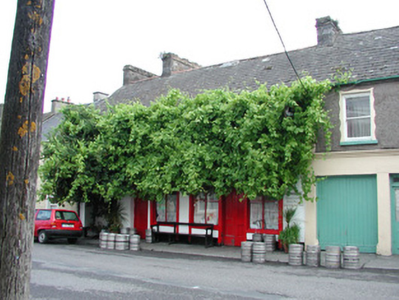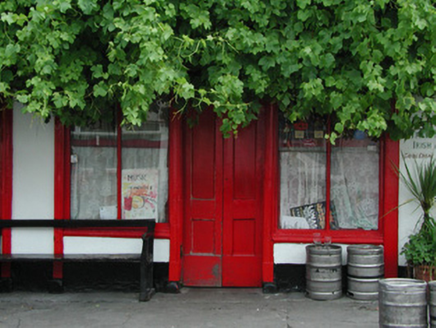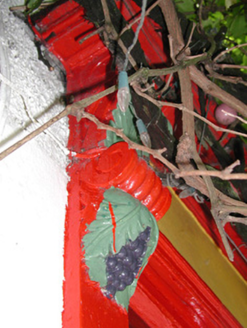Survey Data
Reg No
14810017
Rating
Regional
Categories of Special Interest
Architectural
Original Use
House
In Use As
House
Date
1840 - 1860
Coordinates
200887, 215517
Date Recorded
04/08/2004
Date Updated
--/--/--
Description
Terraced four-bay two-storey house, built c.1850, with late nineteenth-century pubfront to ground floor. Now used as a public house. House fronts directly onto street. Pitched slate roof with terracotta ridge tiles, cut stone and red brick chimneystacks and cast-iron rainwater goods. Smooth rendered walls. Replacement timber windows to first floor. Timber panelled door with overlight. Timber shopfront with central timber panelled double doors with overlight flanked by display windows and timber fascia board with console brackets.
Appraisal
J.J. Houghs is a quaint pub in the centre of town that has a great deal of character, due to its traditional shopfront which may have been a later addition, c. 1870. While modest in design, the decorative console brackets of the late nineteenth-century pubfront, add an artistic quality to J.J. Houghs. Structurally, the cut stone chimneystacks stand apart from the plainer, rendered chimneystacks along the street.







