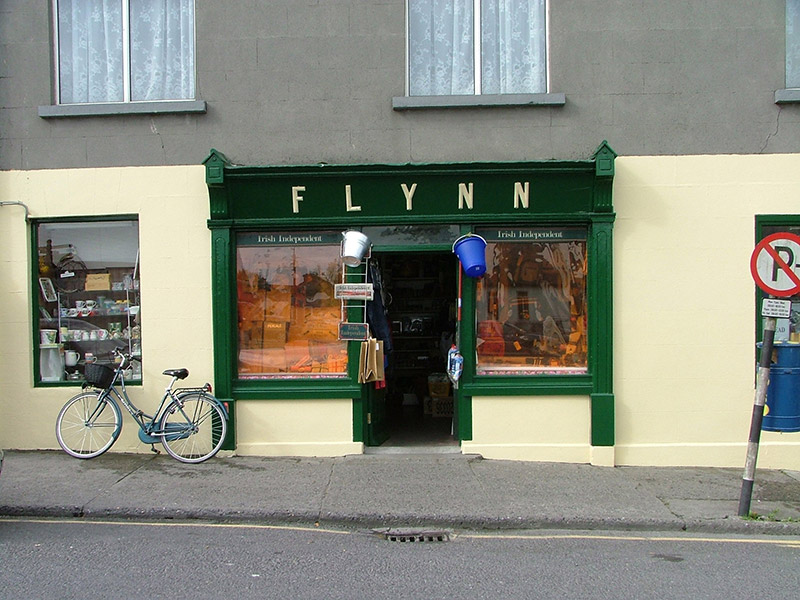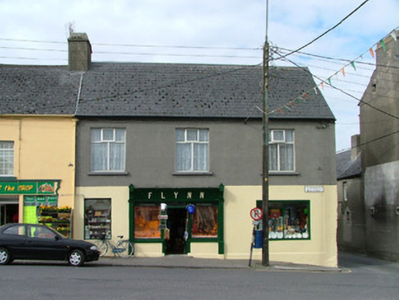Survey Data
Reg No
14810016
Rating
Regional
Categories of Special Interest
Architectural, Technical
Original Use
House
In Use As
House
Date
1830 - 1870
Coordinates
200895, 215457
Date Recorded
09/08/2004
Date Updated
--/--/--
Description
End-of-terrace three-bay two-storey house, built c.1850, with timber shopfront to ground floor, return and lean-to extension to rear. House fronts directly onto street. Pitched slate roof with terracotta ridge tiles and rendered chimneystacks. Ruled-and-lined render to walls. Replacement uPVC windows with tooled stone sills. Nineteenth-century timber shopfront with central timber panelled door with overlight, flanked by display windows with timber pilasters surmounted by fluted console brackets, timber fascia board with raised timber lettering and cornice.
Appraisal
The position of Flynn's shop on Main Street suggests that the building has had a long history of commercial use, which continues today. Although a modest building in design, it contributes to the streetscape through the retention of its nineteenth-century timber pilastered shopfront with its decorative console brackets and fascia board.



