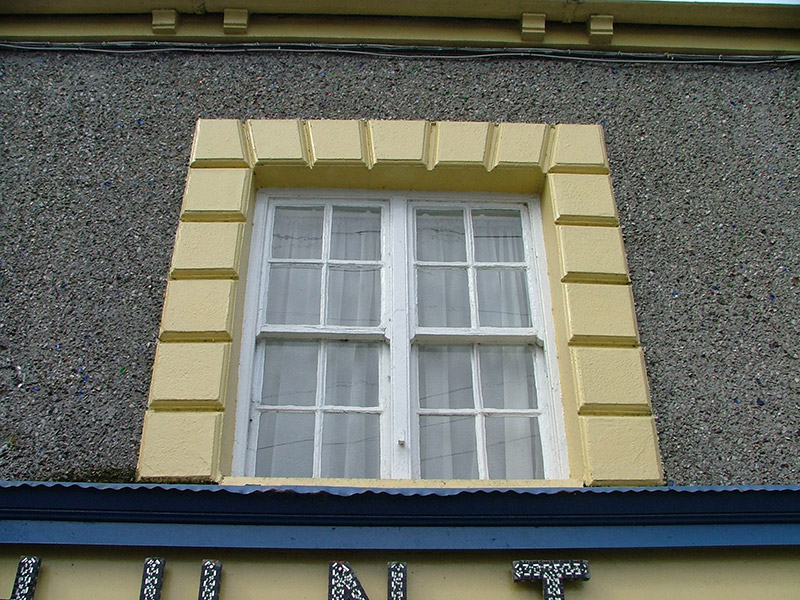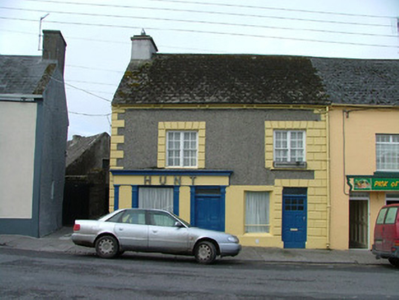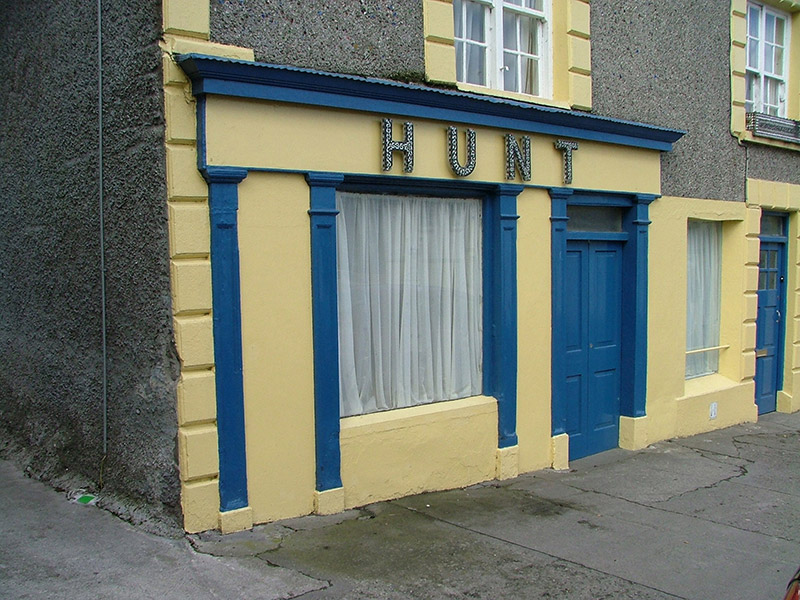Survey Data
Reg No
14810015
Rating
Regional
Categories of Special Interest
Architectural
Original Use
House
Historical Use
Shop/retail outlet
In Use As
House
Date
1830 - 1870
Coordinates
200905, 215444
Date Recorded
04/08/2004
Date Updated
--/--/--
Description
End-of-terrace two-bay two-storey house with attic, built c.1850, with two-storey extension to rear and timber shopfront to ground floor. House fronts onto street. Pitched tiled roof with terracotta ridge tiles, rendered chimneystacks and cast-iron rainwater goods. Pitched roof to extension. Pebbledashed and roughcast rendered walls with stucco quoins. Corbels to eaves course. Paired timber sash windows with rusticated stucco surrounds, display window with security bar to ground floor and uPVC windows to attic and rear extension. Replacement timber door with overlight and rusticated stucco surround. Timber shopfront with display window, double doors, overlight and pilasters supporting fascia board with cornice. Roughcast rendered outbuilding with pitched slate roof to rear site.
Appraisal
This end-of-terrace building, although modest in design, retains some of its original features which add to its character and enhance the streetscape. Examples include its paired four-over-four pane timber sash windows and its modest timber shopfront. The rusticated stucco quoin detailing, which surrounds both the doors and windows, adds an aesthetic quality to this simple structure.





