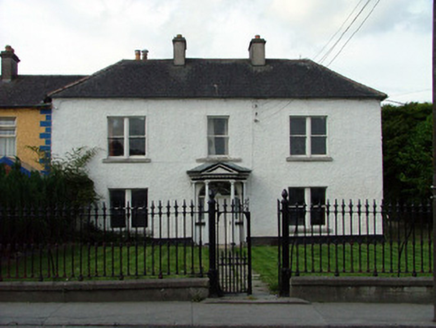Survey Data
Reg No
14810011
Rating
Regional
Categories of Special Interest
Architectural, Artistic
Original Use
House
In Use As
House
Date
1860 - 1870
Coordinates
201000, 215291
Date Recorded
05/08/2004
Date Updated
--/--/--
Description
Detached three-bay two-storey house, built in 1865, with return and extensions to rear. Set within its own grounds. Hipped slate roof with terracotta ridge tiles and rendered chimneystacks. Roughcast rendered walls. Timber sash windows with granite sills. Round-headed door opening with spoked fanlight, sidelights and timber panelled door with pedimented porch having fluted Doric columns and dentil entablature. Two-storey outbuilding to rear site. Front site enclosed behind cast-iron railings and double gates, set on plinth wall with tooled limestone capping flanked by tooled limestone piers. One pier to north missing.
Appraisal
Located behind finely-carved limestone piers and decorative cast-iron railings, this house displays architectural qualities typical of the mid nineteenth century. Although a later addition, the elaborate Classically-styled porch enlivens the otherwise plain façade. The fine cut stone piers, with elaborate fluted frieze and capping stone to the south originally accessed the rear yard through a carriage arch. This is now used as the main entrance to the Brosna Lodge Hotel next door.







