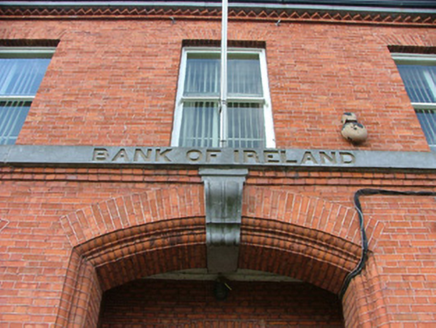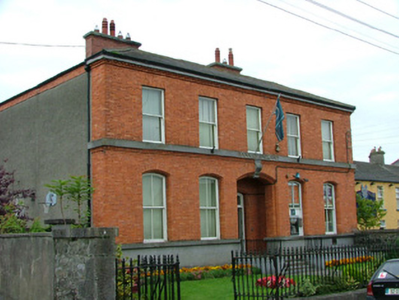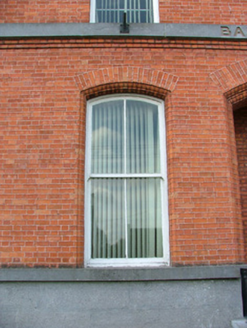Survey Data
Reg No
14810010
Rating
Regional
Categories of Special Interest
Architectural, Social
Original Use
Bank/financial institution
In Use As
Bank/financial institution
Date
1880 - 1920
Coordinates
201035, 215268
Date Recorded
05/08/2004
Date Updated
--/--/--
Description
Detached double-pile five-bay two-storey bank, built c.1900, with extensions to rear. Bank set within its own grounds. Hipped slate roof with terracotta ridge tiles, red brick chimneystacks and cast-iron rainwater goods. Red brick walls with tooled limestone plinth course and limestone sill course to first floor with carved 'Bank of Ireland' over entrance door. Dog tooth brick and limestone cornice. Roughcast render to side and rear elevations. Flat-arched and segmental-arched openings with timber sash windows. uPVC windows to the rear. Segmental-arched opening with bull-nosed brick reveals and central carved limestone keystone, giving access to recessed porch. Segmental-arched door opening with bull-nosed brick reveals and overlight with timber panelled door. Tooled limestone steps flanked by railings give access to entrance. Modern ramp to front site. Garden to front enclosed by cast-iron railings surmounting tooled stone plinth.
Appraisal
The Bank of Ireland, which is located in a strategic position at the top of Main Street, retains many of its original features. The architectural aspects of this building, the intricate brick work, handsome carved limestone features and impressive central keystone above the recessed doorway, are of particular note. The use of red brick in the façade of this structure is an unusual feature in the streetscape of Banagher, making this building particularly interesting and one which stands out against the rendered domestic and commercial architecture of the town.





