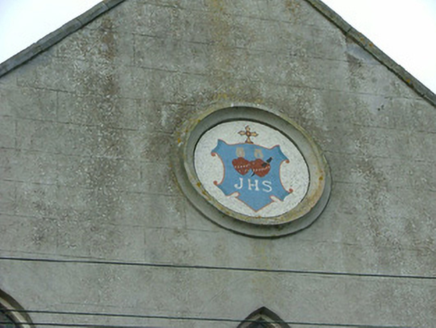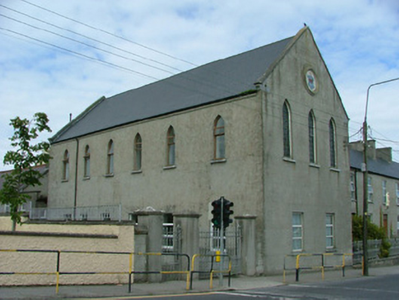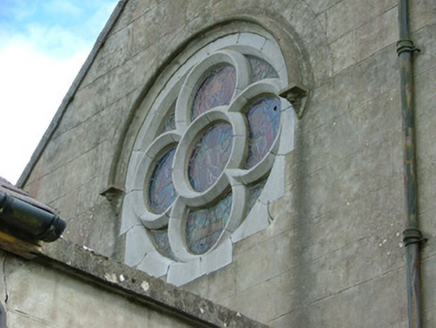Survey Data
Reg No
14810008
Rating
Regional
Categories of Special Interest
Architectural, Artistic, Social, Technical
Original Use
Church/chapel
In Use As
Church/chapel
Date
1825 - 1845
Coordinates
201085, 215216
Date Recorded
09/08/2004
Date Updated
--/--/--
Description
Detached three-bay two-storey gable-fronted chapel, built in 1836, attached to La Sainte Union Convent. Chapel situated perpendicular to street. Pitched tiled roof with terracotta ridge tiles and cast-iron rainwater goods. Stone coping to gable walls. Ruled-and-lined rendered walls. Pointed-arched window openings with stained glass and replacement windows and stone sills. Circular stained glass rose window to west gable with hoodmoulding. Square-headed door opening with timber panelled door and overlight. Circular mosaic plaque with cut stone surround to street elevation.
Appraisal
This simple chapel has some architectural features of merit, such as raised gable ends, mosaic plaques, rose window with hoodmoulding and pointed-arched window openings. The chapel has been a place of worship for the Sisters of La Sainte Union Convent since its construction in 1836 and, along with the adjacent convent building, forming a significant religious complex within Banagher.





